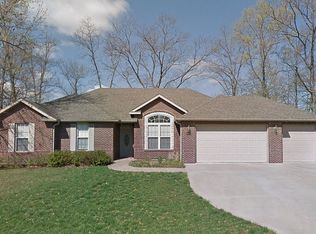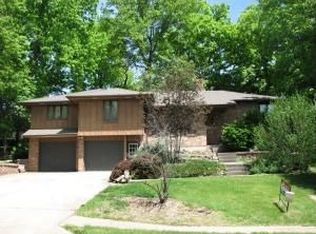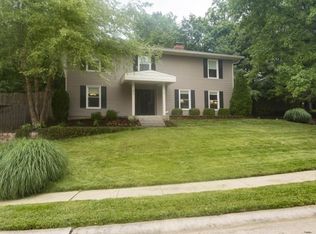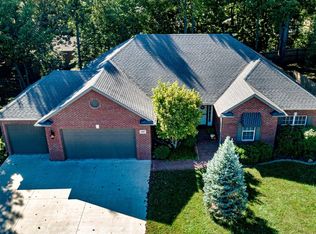Sold
Street View
Price Unknown
2003 Chapel Ridge Rd, Columbia, MO 65203
3beds
1,934sqft
Single Family Residence
Built in 2002
0.25 Acres Lot
$393,000 Zestimate®
$--/sqft
$2,191 Estimated rent
Home value
$393,000
$373,000 - $413,000
$2,191/mo
Zestimate® history
Loading...
Owner options
Explore your selling options
What's special
Easy living all on one level! Spacious, open floor plan with lots of light and wooded views. Soaring ceilings in the formal dining & living room, gas fireplace, eat in kitchen and relaxing covered/screened in AND uncovered deck .Master ensuite is privately situated and near the spacious laundry room. Popular split bedroom design has a secondary bedroom sharing a full bath. Close to Twin Lakes, Fairview Park, and shopping!
Zillow last checked: 8 hours ago
Listing updated: September 03, 2024 at 09:01pm
Listed by:
Tori Messenger 573-397-2023,
EXP Realty LLC 866-224-1761
Bought with:
Cynthia Finley, 2017028996
Iron Gate Real Estate
Source: CBORMLS,MLS#: 411715
Facts & features
Interior
Bedrooms & bathrooms
- Bedrooms: 3
- Bathrooms: 3
- Full bathrooms: 2
- 1/2 bathrooms: 1
Primary bedroom
- Level: Main
Heating
- Natural Gas
Cooling
- Central Electric
Features
- High Speed Internet, Tub/Shower, Split Bedroom Design, Walk-In Closet(s), Eat-in Kitchen, Formal Dining, Laminate Counters, Wood Cabinets, Pantry
- Flooring: Carpet, Ceramic Tile
- Doors: Storm Door(s)
- Windows: Some Window Treatments
- Has basement: No
- Has fireplace: Yes
- Fireplace features: Living Room, Gas
Interior area
- Total structure area: 1,934
- Total interior livable area: 1,934 sqft
- Finished area below ground: 0
Property
Parking
- Total spaces: 2
- Parking features: Attached, Garage Faces Side
- Attached garage spaces: 2
Features
- Patio & porch: Deck
- Has spa: Yes
- Spa features: Tub/Built In Jetted
Lot
- Size: 0.25 Acres
- Dimensions: 90 x 120
- Features: Level, Curbs and Gutters
- Residential vegetation: Partially Wooded
Details
- Parcel number: 1650300040190001
- Zoning description: R-1 One- Family Dwelling*
Construction
Type & style
- Home type: SingleFamily
- Architectural style: Ranch
- Property subtype: Single Family Residence
Materials
- Foundation: Concrete Perimeter, Slab
- Roof: ArchitecturalShingle
Condition
- Year built: 2002
Utilities & green energy
- Electric: City
- Gas: Gas-Natural
- Sewer: City
- Water: Public
- Utilities for property: Natural Gas Connected, Trash-City
Community & neighborhood
Security
- Security features: Smoke Detector(s)
Location
- Region: Columbia
- Subdivision: Chapel Hill Est
Price history
| Date | Event | Price |
|---|---|---|
| 3/21/2023 | Sold | -- |
Source: | ||
| 2/15/2023 | Listed for sale | $378,000+26%$195/sqft |
Source: | ||
| 11/22/2021 | Sold | -- |
Source: | ||
| 10/15/2021 | Listed for sale | $300,000+33.3%$155/sqft |
Source: | ||
| 6/22/2009 | Sold | -- |
Source: Agent Provided Report a problem | ||
Public tax history
| Year | Property taxes | Tax assessment |
|---|---|---|
| 2025 | -- | $39,463 +14.5% |
| 2024 | $2,325 +0.8% | $34,466 |
| 2023 | $2,306 +4.1% | $34,466 +4% |
Find assessor info on the county website
Neighborhood: 65203
Nearby schools
GreatSchools rating
- 10/10Russell Blvd. Elementary SchoolGrades: PK-5Distance: 1.4 mi
- 7/10Ann Hawkins Gentry Middle SchoolGrades: 6-8Distance: 2.9 mi
- 9/10Rock Bridge Senior High SchoolGrades: 9-12Distance: 3.3 mi
Schools provided by the listing agent
- Elementary: Russell Boulevard
- Middle: Gentry
- High: Rock Bridge
Source: CBORMLS. This data may not be complete. We recommend contacting the local school district to confirm school assignments for this home.



