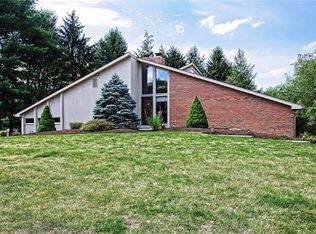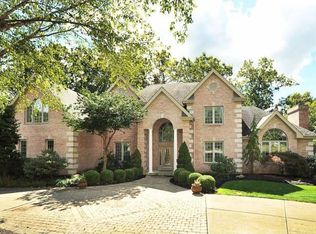Springmanor floorplan at Laurel Grove features 10' ceilings, side-entry attached garage and Hardiplank and stone construction. Upgraded exterior with covered front porch with stone columns, shaker siding and ample stone accents.First-floor features 3 bedrooms, study, dedicated dining and laundry room, and open concept kitchen and great room. Kitchen features a full wall of cabinets, 10' island, granite countertops and double wall oven. Finished basement offering an additional 1,000 square feet of living space. Second floor loft featuring attached bedroom and full bathroom en-suite. Upgraded owners suite with soaking tub and tiled shower. Home features plenty of windows for natural light in all parts of home.Schedule your appointmenttoday to learn more!
This property is off market, which means it's not currently listed for sale or rent on Zillow. This may be different from what's available on other websites or public sources.

