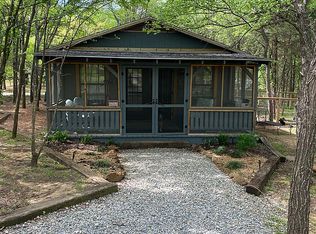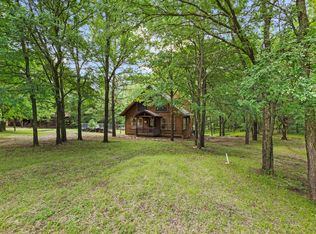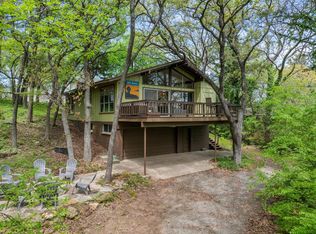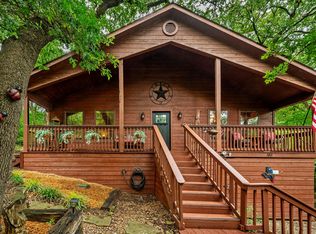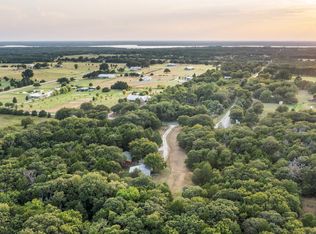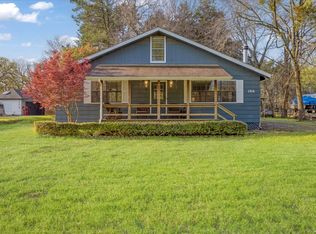Ready for a lake house? This charming property, set on 1.5 acres, offers both privacy and tranquility, backing up to the Corps of Engineers. Surrounded by wonderful neighbors and minimal traffic, it’s the perfect spot for peaceful country living. The property features a large back patio, beautiful mature trees, a stand-alone double carport, an asphalt driveway, and a small fenced area ideal for your animals.
Inside, the open living room boasts stunning high wood ceilings, creating a warm, welcoming atmosphere. The open-concept kitchen is a chef’s dream with a copper sink, granite countertops, and a massive walk-in pantry. A large, separate laundry room adds extra convenience. The master bedroom is a private retreat, complete with barn doors, hand-finished wood accents, and two spacious walk-in closets. Two generous bedrooms and a full bath are located at the front of the house.
The community shares a well, and the home is equipped with a Culligan water filtration system and reverse osmosis for clean, purified water. This lake house is a perfect combination of comfort, style, and serenity.
For sale
$555,000
2003 Flowing Wells Rd, Pottsboro, TX 75076
4beds
2,253sqft
Est.:
Single Family Residence
Built in 2001
1.5 Acres Lot
$-- Zestimate®
$246/sqft
$-- HOA
What's special
Stand-alone double carportStunning high wood ceilingsLarge back patioGranite countertopsMaster bedroomSpacious walk-in closetsOpen-concept kitchen
- 567 days |
- 551 |
- 20 |
Zillow last checked: 8 hours ago
Listing updated: November 10, 2025 at 10:24am
Listed by:
Coryann Johnson 0450333 214-908-5468,
Texas Homes and Land 214-908-5468
Source: NTREIS,MLS#: 20667583
Tour with a local agent
Facts & features
Interior
Bedrooms & bathrooms
- Bedrooms: 4
- Bathrooms: 3
- Full bathrooms: 3
Primary bedroom
- Features: Walk-In Closet(s)
- Level: First
Kitchen
- Features: Breakfast Bar, Ceiling Fan(s), Pantry
- Level: First
Living room
- Level: First
Heating
- Central, Electric, Heat Pump
Cooling
- Central Air, Ceiling Fan(s)
Appliances
- Included: Dishwasher, Electric Cooktop, Electric Oven, Disposal
Features
- Double Vanity, Eat-in Kitchen, Open Floorplan, Pantry, Vaulted Ceiling(s)
- Has basement: No
- Has fireplace: No
Interior area
- Total interior livable area: 2,253 sqft
Video & virtual tour
Property
Parking
- Total spaces: 2
- Parking features: Attached Carport, Carport, Driveway
- Carport spaces: 2
- Has uncovered spaces: Yes
Features
- Levels: One
- Stories: 1
- Pool features: None
- Fencing: Fenced
Lot
- Size: 1.5 Acres
- Features: Acreage, Interior Lot
Details
- Parcel number: 385608
Construction
Type & style
- Home type: SingleFamily
- Architectural style: Other,Detached
- Property subtype: Single Family Residence
- Attached to another structure: Yes
Materials
- Wood Siding
- Foundation: Pillar/Post/Pier
Condition
- Year built: 2001
Utilities & green energy
- Sewer: Aerobic Septic
- Utilities for property: Electricity Available, Septic Available
Community & HOA
Community
- Subdivision: Taylor Terrain
HOA
- Has HOA: No
Location
- Region: Pottsboro
Financial & listing details
- Price per square foot: $246/sqft
- Tax assessed value: $498,108
- Annual tax amount: $7,259
- Date on market: 7/11/2024
- Cumulative days on market: 567 days
- Electric utility on property: Yes
- Road surface type: Asphalt
Estimated market value
Not available
Estimated sales range
Not available
$2,011/mo
Price history
Price history
| Date | Event | Price |
|---|---|---|
| 3/18/2025 | Price change | $555,000-3.6%$246/sqft |
Source: NTREIS #20667583 Report a problem | ||
| 1/18/2025 | Price change | $575,500-3.4%$255/sqft |
Source: NTREIS #20667583 Report a problem | ||
| 7/11/2024 | Listed for sale | $595,500+19.3%$264/sqft |
Source: NTREIS #20667583 Report a problem | ||
| 2/28/2024 | Sold | -- |
Source: NTREIS #20443117 Report a problem | ||
| 2/3/2024 | Pending sale | $499,000$221/sqft |
Source: NTREIS #20443117 Report a problem | ||
Public tax history
Public tax history
| Year | Property taxes | Tax assessment |
|---|---|---|
| 2025 | -- | $498,108 +1.5% |
| 2024 | $6,801 +6.3% | $490,842 +6.4% |
| 2023 | $6,400 +3.2% | $461,181 +17.1% |
Find assessor info on the county website
BuyAbility℠ payment
Est. payment
$3,527/mo
Principal & interest
$2658
Property taxes
$675
Home insurance
$194
Climate risks
Neighborhood: 75076
Nearby schools
GreatSchools rating
- 9/10Pottsboro Elementary SchoolGrades: PK-4Distance: 7 mi
- 7/10Pottsboro Middle SchoolGrades: 5-8Distance: 7 mi
- 8/10Pottsboro High SchoolGrades: 9-12Distance: 6.8 mi
Schools provided by the listing agent
- Elementary: Pottsboro
- Middle: Pottsboro
- High: Pottsboro
- District: Pottsboro ISD
Source: NTREIS. This data may not be complete. We recommend contacting the local school district to confirm school assignments for this home.
- Loading
- Loading
