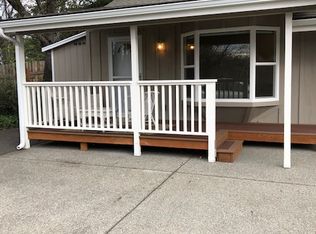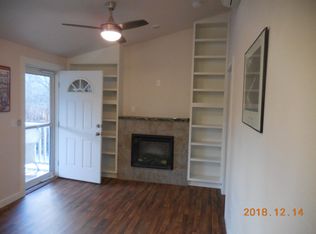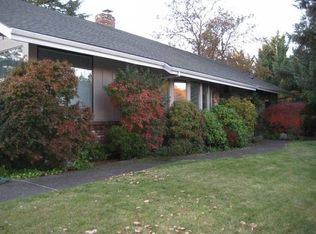Closed
$765,000
2003 Hillcrest Rd, Medford, OR 97504
4beds
3baths
4,636sqft
Single Family Residence
Built in 1910
1.27 Acres Lot
$776,600 Zestimate®
$165/sqft
$5,381 Estimated rent
Home value
$776,600
Estimated sales range
Not available
$5,381/mo
Zestimate® history
Loading...
Owner options
Explore your selling options
What's special
Drastic Price Reduction and Very Motivated Seller! Come tour the ''Crown'' of East Medford! This Victorian-style gem, fully remodeled in the 1920s by renowned architect Frank Clark, radiates timeless charm and character. Enjoy custom built-ins, real oak flooring on the main level, and fir floors upstairs. The
spacious living and formal dining rooms are perfect for hosting gatherings, boasting an old-time romance feel throughout. Each bedroom features its own distinctive character, with one offering a cozy brick fireplace. Secluded behind mature landscaping and dual gated entrances, this property ensures privacy and tranquility. Additional highlights include a large, detached shop, sprinklers for the front yard, an incredible office space with amazing built-ins, covered parking, new roof installed in 2020, and opportunity galore. Please tour this exquisite home, contact your realtor for a showing today.
Zillow last checked: 8 hours ago
Listing updated: February 24, 2025 at 09:21am
Listed by:
John L. Scott Medford 541-779-3611
Bought with:
John L. Scott Medford
Source: Oregon Datashare,MLS#: 220188550
Facts & features
Interior
Bedrooms & bathrooms
- Bedrooms: 4
- Bathrooms: 3
Heating
- Forced Air
Cooling
- None
Appliances
- Included: Dishwasher, Dryer, Oven, Range, Refrigerator, Washer
Features
- Flooring: Hardwood, Tile, Vinyl
- Windows: Wood Frames
- Basement: Partial
- Has fireplace: Yes
- Fireplace features: Wood Burning
- Common walls with other units/homes: No Common Walls
Interior area
- Total structure area: 4,636
- Total interior livable area: 4,636 sqft
Property
Parking
- Parking features: Detached, Driveway, RV Access/Parking
- Has garage: Yes
- Has uncovered spaces: Yes
Features
- Levels: Two
- Stories: 2
- Patio & porch: Deck
- Fencing: Fenced
- Has view: Yes
- View description: Neighborhood, Territorial
Lot
- Size: 1.27 Acres
- Features: Sprinklers In Front
Details
- Additional structures: Workshop
- Parcel number: 10556816
- Zoning description: SFR-4
- Special conditions: Standard
Construction
Type & style
- Home type: SingleFamily
- Architectural style: Traditional
- Property subtype: Single Family Residence
Materials
- Frame
- Foundation: Concrete Perimeter
- Roof: Composition
Condition
- New construction: No
- Year built: 1910
Utilities & green energy
- Sewer: Public Sewer
- Water: Public
- Utilities for property: Natural Gas Available
Community & neighborhood
Security
- Security features: Carbon Monoxide Detector(s), Smoke Detector(s)
Location
- Region: Medford
Other
Other facts
- Listing terms: Cash,Conventional
- Road surface type: Paved
Price history
| Date | Event | Price |
|---|---|---|
| 2/21/2025 | Sold | $765,000-4.3%$165/sqft |
Source: | ||
| 12/12/2024 | Pending sale | $799,000$172/sqft |
Source: | ||
| 11/9/2024 | Price change | $799,000-3.2%$172/sqft |
Source: | ||
| 10/21/2024 | Price change | $825,000-8.3%$178/sqft |
Source: | ||
| 9/17/2024 | Pending sale | $899,900$194/sqft |
Source: | ||
Public tax history
| Year | Property taxes | Tax assessment |
|---|---|---|
| 2024 | $10,667 +3.7% | $714,120 +3% |
| 2023 | $10,287 +0.6% | $693,330 -1.4% |
| 2022 | $10,231 +2.7% | $703,150 +3% |
Find assessor info on the county website
Neighborhood: 97504
Nearby schools
GreatSchools rating
- 4/10Roosevelt Elementary SchoolGrades: K-6Distance: 0.5 mi
- 3/10Hedrick Middle SchoolGrades: 6-8Distance: 0.4 mi
- 7/10North Medford High SchoolGrades: 9-12Distance: 1.2 mi
Schools provided by the listing agent
- Elementary: Roosevelt Elem
- Middle: Hedrick Middle
- High: South Medford High
Source: Oregon Datashare. This data may not be complete. We recommend contacting the local school district to confirm school assignments for this home.
Get pre-qualified for a loan
At Zillow Home Loans, we can pre-qualify you in as little as 5 minutes with no impact to your credit score.An equal housing lender. NMLS #10287.


