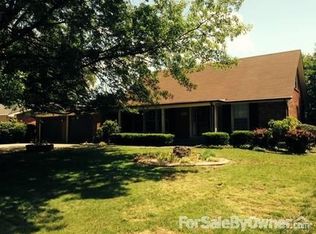Sold for $301,000
$301,000
2003 Janlyn Rd, Jeffersontown, KY 40299
3beds
2,277sqft
Single Family Residence
Built in 1961
10,018.8 Square Feet Lot
$314,800 Zestimate®
$132/sqft
$1,894 Estimated rent
Home value
$314,800
$299,000 - $331,000
$1,894/mo
Zestimate® history
Loading...
Owner options
Explore your selling options
What's special
ACTIVE UNDER CONTRACT. Welcome to 2003 Janlyn Rd, Lou, KY 40299, located in Highland Beeches neighborhood in J-Town. This charming BRICK RANCH home is in impeccable condition located on a cozy, serene street. 1,592 AG Sqft, 3 bedrooms, and 2 full baths. Spacious two-car detached garage. Exquisite landscaping. Enjoy the privacy of a fully fenced backyard. Walk-up basement with 685 BG Sqft finished area, 592 BG Sqft unfinished area, a total of 1,227 BG Sqft. HARDWOOD flooring throughout, All appliances remain, includes W/D. Formal Living & Dining Rooms. Relax in the SUNROOM or on the rear wooden deck. HVAC new in 2019. Replacement windows, some newer lighting, two fireplaces. and brand NEW carpet in basement. Same owner for the past 22 years, WOW!
Zillow last checked: 8 hours ago
Listing updated: January 27, 2025 at 06:09am
Listed by:
Brent Shaw 502-693-8603,
Rick Shaw REALTORS,
Rick Shaw 502-245-0525
Bought with:
Tom Schuhmann, 270247
Semonin Realtors
Source: GLARMLS,MLS#: 1640235
Facts & features
Interior
Bedrooms & bathrooms
- Bedrooms: 3
- Bathrooms: 2
- Full bathrooms: 2
Primary bedroom
- Level: First
- Area: 159.72
- Dimensions: 13.20 x 12.10
Bedroom
- Level: First
- Area: 117.42
- Dimensions: 11.40 x 10.30
Bedroom
- Level: First
- Area: 128.75
- Dimensions: 12.50 x 10.30
Primary bathroom
- Level: First
- Area: 57
- Dimensions: 11.40 x 5.00
Full bathroom
- Level: First
- Area: 32.47
- Dimensions: 7.90 x 4.11
Dining room
- Level: First
- Area: 132
- Dimensions: 13.20 x 10.00
Foyer
- Level: First
- Area: 40.12
- Dimensions: 12.90 x 3.11
Kitchen
- Level: First
- Area: 128.04
- Dimensions: 13.20 x 9.70
Living room
- Level: First
- Area: 247.68
- Dimensions: 19.20 x 12.90
Sun room
- Level: First
- Area: 143.45
- Dimensions: 15.10 x 9.50
Heating
- Natural Gas
Cooling
- Central Air
Features
- Basement: Walk-Up Access,Partially Finished
- Number of fireplaces: 2
Interior area
- Total structure area: 1,592
- Total interior livable area: 2,277 sqft
- Finished area above ground: 1,592
- Finished area below ground: 685
Property
Parking
- Total spaces: 2
- Parking features: Detached, Entry Front, See Remarks, Driveway
- Garage spaces: 2
- Has uncovered spaces: Yes
Features
- Stories: 1
- Patio & porch: Deck, Porch
- Fencing: Privacy,Full,Wood,Chain Link
Lot
- Size: 10,018 sqft
- Dimensions: 133 x 74
- Features: Cleared
Details
- Parcel number: 180600190019
Construction
Type & style
- Home type: SingleFamily
- Architectural style: Ranch
- Property subtype: Single Family Residence
Materials
- Vinyl Siding, Brick
- Foundation: Concrete Perimeter
- Roof: Shingle
Condition
- Year built: 1961
Utilities & green energy
- Sewer: Public Sewer
- Water: Public
- Utilities for property: Electricity Connected, Natural Gas Connected
Community & neighborhood
Location
- Region: Jeffersontown
- Subdivision: Highland Beeches
HOA & financial
HOA
- Has HOA: No
Price history
| Date | Event | Price |
|---|---|---|
| 8/14/2023 | Sold | $301,000+1.4%$132/sqft |
Source: | ||
| 7/6/2023 | Contingent | $296,800$130/sqft |
Source: | ||
| 7/5/2023 | Listed for sale | $296,800+105.8%$130/sqft |
Source: | ||
| 4/6/2001 | Sold | $144,200$63/sqft |
Source: Public Record Report a problem | ||
Public tax history
Tax history is unavailable.
Find assessor info on the county website
Neighborhood: Jeffersontown
Nearby schools
GreatSchools rating
- 4/10Cochrane Elementary SchoolGrades: PK-5Distance: 0.3 mi
- 3/10Carrithers Middle SchoolGrades: 6-8Distance: 2.1 mi
- 2/10Jeffersontown High SchoolGrades: 9-12Distance: 0.7 mi

Get pre-qualified for a loan
At Zillow Home Loans, we can pre-qualify you in as little as 5 minutes with no impact to your credit score.An equal housing lender. NMLS #10287.
