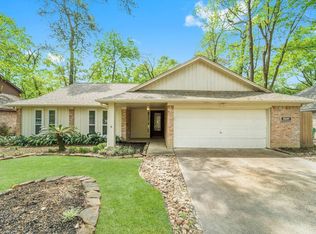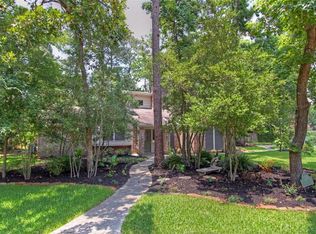Sold
Street View
Price Unknown
2003 Longstraw Pl, Spring, TX 77380
--beds
2baths
2,333sqft
SingleFamily
Built in 1975
9,143 Square Feet Lot
$629,500 Zestimate®
$--/sqft
$2,830 Estimated rent
Home value
$629,500
$592,000 - $667,000
$2,830/mo
Zestimate® history
Loading...
Owner options
Explore your selling options
What's special
2003 Longstraw Pl, Spring, TX 77380 is a single family home that contains 2,333 sq ft and was built in 1975. It contains 2.5 bathrooms.
The Zestimate for this house is $629,500. The Rent Zestimate for this home is $2,830/mo.
Facts & features
Interior
Bedrooms & bathrooms
- Bathrooms: 2.5
Heating
- Other
Cooling
- Central
Features
- Flooring: Tile, Carpet
- Has fireplace: Yes
Interior area
- Total interior livable area: 2,333 sqft
Property
Parking
- Parking features: Garage - Attached
Features
- Exterior features: Brick
Lot
- Size: 9,143 sqft
Details
- Parcel number: 97280402500
Construction
Type & style
- Home type: SingleFamily
Materials
- masonry
- Foundation: Slab
- Roof: Shake / Shingle
Condition
- Year built: 1975
Community & neighborhood
Location
- Region: Spring
Price history
| Date | Event | Price |
|---|---|---|
| 8/11/2025 | Pending sale | $650,000$279/sqft |
Source: | ||
| 7/23/2025 | Price change | $650,000-3.7%$279/sqft |
Source: | ||
| 7/1/2025 | Price change | $675,000-3.4%$289/sqft |
Source: | ||
| 5/7/2025 | Listed for sale | $698,800+149.6%$300/sqft |
Source: | ||
| 1/17/2025 | Sold | -- |
Source: Agent Provided Report a problem | ||
Public tax history
| Year | Property taxes | Tax assessment |
|---|---|---|
| 2025 | -- | $335,293 +19.8% |
| 2024 | $1,223 +1% | $279,851 +10% |
| 2023 | $1,211 | $254,410 +0.8% |
Find assessor info on the county website
Neighborhood: Grogan's Mill
Nearby schools
GreatSchools rating
- 7/10Wilkerson Intermediate SchoolGrades: 5-6Distance: 0.7 mi
- 9/10Knox Junior High SchoolGrades: 7-8Distance: 0.7 mi
- 7/10College Park High SchoolGrades: 9-12Distance: 4.5 mi
Get a cash offer in 3 minutes
Find out how much your home could sell for in as little as 3 minutes with a no-obligation cash offer.
Estimated market value
$629,500

