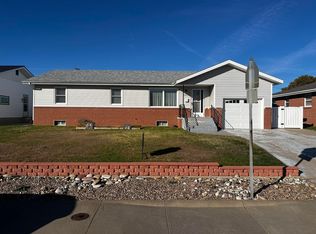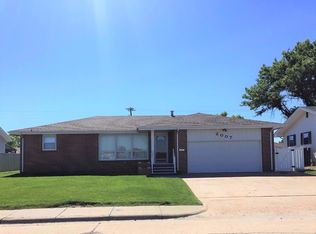Sold
Price Unknown
2003 Macarthur Rd, Hays, KS 67601
4beds
4baths
2,347sqft
Residential
Built in 1967
8,276.4 Square Feet Lot
$298,100 Zestimate®
$--/sqft
$1,946 Estimated rent
Home value
$298,100
$277,000 - $319,000
$1,946/mo
Zestimate® history
Loading...
Owner options
Explore your selling options
What's special
Completely remodeled home!! On the main floor you`ll find 3 spacious bedrooms, 2.5 bathrooms (including an ensuite), large living room, brand new kitchen with quartz countertops, and laundry room. Downstairs is a finished family room, bedroom, bathroom, and 2 large unfinished spaces perfect for storage. Call Brady Reed with Platinum Group to schedule a tour. Under Contract. Bring back up offers..
Zillow last checked: 8 hours ago
Listing updated: October 01, 2024 at 09:25am
Listed by:
Brady Reed 785-621-4663,
Platinum Group
Bought with:
Brent M Hines
Bel Air Realty
Source: Western Kansas AOR,MLS#: 203695
Facts & features
Interior
Bedrooms & bathrooms
- Bedrooms: 4
- Bathrooms: 4
Primary bedroom
- Level: First
- Area: 168
- Dimensions: 12 x 14
Bedroom 2
- Level: First
- Area: 154
- Dimensions: 14 x 11
Bedroom 3
- Level: First
- Area: 141.75
- Dimensions: 13.5 x 10.5
Bedroom 4
- Level: Basement
- Area: 156
- Dimensions: 12 x 13
Bathroom
- Level: First
- Area: 24
- Dimensions: 6 x 4
Bathroom 1
- Level: First
- Area: 42.5
- Dimensions: 8.5 x 5
Bathroom 2
- Level: First
- Area: 42.5
- Dimensions: 8.5 x 5
Bathroom 3
- Level: Basement
- Area: 76
- Dimensions: 9.5 x 8
Dining room
- Features: Dining/Kitchen Combo
- Level: First
- Area: 114.75
- Dimensions: 13.5 x 8.5
Family room
- Level: Basement
- Area: 273
- Dimensions: 21 x 13
Kitchen
- Level: First
- Area: 135
- Dimensions: 13.5 x 10
Living room
- Level: First
- Area: 318.5
- Dimensions: 24.5 x 13
Heating
- Forced Air
Cooling
- Electric
Appliances
- Included: None
Features
- Basement, Master Bath
- Windows: Window Treatments
- Basement: Full
- Has fireplace: No
- Fireplace features: None
Interior area
- Total structure area: 2,347
- Total interior livable area: 2,347 sqft
Property
Parking
- Total spaces: 2
- Parking features: Two Car
- Garage spaces: 2
Features
- Patio & porch: Front Porch, Covered Patio
- Fencing: Chain Link
Lot
- Size: 8,276 sqft
Details
- Parcel number: 1383403001012000
- Zoning: NC.2 / R-2
Construction
Type & style
- Home type: SingleFamily
- Architectural style: Ranch
- Property subtype: Residential
Materials
- Frame, Aluminum/Steel/Vinyl, Brick, Stone
- Foundation: Concrete Perimeter
- Roof: Composition
Condition
- Year built: 1967
Utilities & green energy
- Sewer: Public Sewer
- Water: City Water, Public
- Utilities for property: Electricity Connected, Natural Gas Connected, Sewer Connected
Community & neighborhood
Location
- Region: Hays
Price history
| Date | Event | Price |
|---|---|---|
| 10/1/2024 | Sold | -- |
Source: | ||
| 9/26/2024 | Pending sale | $275,000$117/sqft |
Source: | ||
| 9/9/2024 | Contingent | $275,000$117/sqft |
Source: | ||
| 9/3/2024 | Listed for sale | $275,000+19.6%$117/sqft |
Source: | ||
| 12/15/2023 | Sold | -- |
Source: | ||
Public tax history
| Year | Property taxes | Tax assessment |
|---|---|---|
| 2025 | -- | $33,005 +20.2% |
| 2024 | $3,110 | $27,463 +1.5% |
| 2023 | -- | $27,070 +10% |
Find assessor info on the county website
Neighborhood: 67601
Nearby schools
GreatSchools rating
- 4/10Roosevelt Elementary SchoolGrades: K-5Distance: 0.1 mi
- 6/10Felten Middle SchoolGrades: 6-8Distance: 1.1 mi
- 8/10Hays High SchoolGrades: 9-12Distance: 0.9 mi

