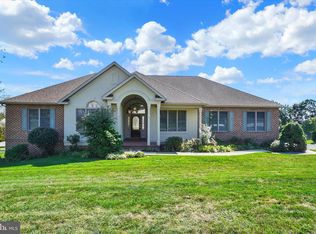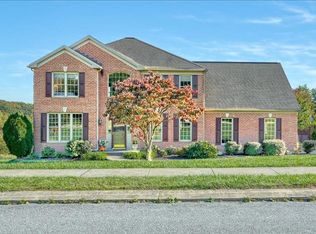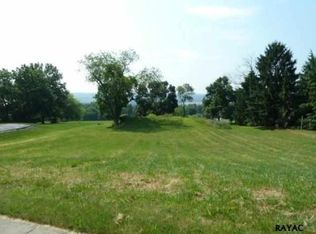Sold for $595,000
$595,000
2003 Mount Zion Rd, York, PA 17406
5beds
3,060sqft
Farm
Built in 1900
13.13 Acres Lot
$663,000 Zestimate®
$194/sqft
$2,529 Estimated rent
Home value
$663,000
$603,000 - $729,000
$2,529/mo
Zestimate® history
Loading...
Owner options
Explore your selling options
What's special
Thirteen acre farmette with stunning countryside valley view located in Springettsbury Township, York County, PA. The approximate 3,060 square foot five-bedroom Old Colonial style house with original 60’s décor includes a mid-size 50’ X 24’ bank barn circa 1853 with hayloft, three potential horse stalls, newer aluminum roof and gutters and downspouts, 24’ X 16’ hog pen and 30’ X 14’ chicken coop outbuilding. The spacious kitchen was renovated in 2013 with granite countertops, tile backsplash and wood cabinets and leads out to a large masonry covered patio where you can relax and relish the terrific views of woodlands, open fields, and the valley below. Main floor has dining room with hardwood floors, living room with fireplace (decorative only), two bedrooms with closets and a full bath with tub shower with access to the main floor laundry/mud room, an oversized two car garage with access from the living quarters and patio. The second floor offers three bedrooms all with closets, and a full bath with tub shower and double sinks. The unfinished large and roomy attic is ideal for lots of additional storage or more living space with generous ceiling height. The substantial unfinished basement offers a huge recreation room with a large fireplace (nonfunctioning) and walk out patio to enjoy the incredible valley view. Basement has an authentic walk-in fireplace, old coal bin, well with UV system and water neutralizer, Rheem central air conditioner, natural gas fired boiler which provides hot water baseboard heat throughout the house, and sump pump. Included is a Generac 16kW home backup natural gas emergency generator. This semi-rural setting offers a short jaunt to town conveniences such as the York Galleria, York Town Center, Target, Kohls, Texas Roadhouse and much more. Enjoy other local nearby amenities such as Rocky Ridge County Park, Springettsbury Township Park, and John Rudy Park, and the York County Heritage Rail Trail. Wonderful opportunity to own this rare and unique property and enjoy those summer breezes and more. Please use caution when inside the barn due to floorboards etc. Property is in Clean and Green and crops reserved. Please do not drive further past the house & barn as there are two other private residences and no place to turn around. All measurements are approximate and buyers responsibility to verify.
Zillow last checked: 8 hours ago
Listing updated: November 10, 2023 at 03:16am
Listed by:
Anne C Kahlbaugh 717-887-1242,
RE/MAX Patriots
Bought with:
Elena Marie Casterline, RS363507
Berkshire Hathaway HomeServices Homesale Realty
Source: Bright MLS,MLS#: PAYK2040220
Facts & features
Interior
Bedrooms & bathrooms
- Bedrooms: 5
- Bathrooms: 2
- Full bathrooms: 2
- Main level bathrooms: 1
- Main level bedrooms: 2
Basement
- Area: 0
Heating
- Hot Water, Baseboard, Natural Gas
Cooling
- Central Air, Electric
Appliances
- Included: Dishwasher, Dryer, Oven/Range - Gas, Refrigerator, Washer, Gas Water Heater
- Laundry: Laundry Room
Features
- Attic, Ceiling Fan(s), Exposed Beams, Kitchen - Table Space, Bathroom - Tub Shower, Upgraded Countertops, Pantry, Floor Plan - Traditional, Formal/Separate Dining Room, Beamed Ceilings, Paneled Walls
- Flooring: Carpet, Hardwood, Concrete, Vinyl
- Doors: Sliding Glass
- Windows: Bay/Bow, Storm Window(s), Wood Frames, Vinyl Clad, Double Pane Windows
- Basement: Connecting Stairway,Full,Interior Entry,Exterior Entry,Rear Entrance,Sump Pump,Walk-Out Access
- Number of fireplaces: 1
- Fireplace features: Brick, Mantel(s), Decorative
Interior area
- Total structure area: 3,060
- Total interior livable area: 3,060 sqft
- Finished area above ground: 3,060
- Finished area below ground: 0
Property
Parking
- Total spaces: 9
- Parking features: Storage, Garage Faces Front, Garage Door Opener, Inside Entrance, Oversized, Paved, Attached, Driveway, Off Street
- Attached garage spaces: 2
- Uncovered spaces: 7
Accessibility
- Accessibility features: None
Features
- Levels: Two
- Stories: 2
- Patio & porch: Porch
- Exterior features: Lighting
- Pool features: None
- Fencing: Split Rail
- Has view: Yes
- View description: Garden, Trees/Woods, Valley
- Frontage length: Road Frontage: 475
Lot
- Size: 13.13 Acres
- Features: Crops Reserved, Rural, Rear Yard, Front Yard, Open Lot, SideYard(s), No Thru Street
Details
- Additional structures: Above Grade, Below Grade, Outbuilding, Shed(s)
- Parcel number: 46000KJ00200000000
- Zoning: RURAL RESIDENTIAL
- Special conditions: Standard
Construction
Type & style
- Home type: SingleFamily
- Architectural style: Colonial
- Property subtype: Farm
Materials
- Vinyl Siding, Aluminum Siding, Brick
- Foundation: Block, Stone
- Roof: Asphalt
Condition
- Good
- New construction: No
- Year built: 1900
Utilities & green energy
- Electric: 200+ Amp Service
- Sewer: Public Sewer
- Water: Well
- Utilities for property: Cable Available, Cable
Community & neighborhood
Security
- Security features: Carbon Monoxide Detector(s), Smoke Detector(s)
Location
- Region: York
- Subdivision: None Available
- Municipality: SPRINGETTSBURY TWP
Other
Other facts
- Listing agreement: Exclusive Right To Sell
- Listing terms: Cash,Conventional
- Ownership: Fee Simple
- Road surface type: Paved
Price history
| Date | Event | Price |
|---|---|---|
| 11/10/2023 | Sold | $595,000-7.8%$194/sqft |
Source: | ||
| 10/5/2023 | Pending sale | $645,000$211/sqft |
Source: | ||
| 9/19/2023 | Price change | $645,000-5%$211/sqft |
Source: | ||
| 6/20/2023 | Price change | $679,000-2.3%$222/sqft |
Source: | ||
| 4/24/2023 | Listed for sale | $695,000$227/sqft |
Source: | ||
Public tax history
| Year | Property taxes | Tax assessment |
|---|---|---|
| 2025 | $6,158 +2.9% | $197,730 |
| 2024 | $5,985 -1.3% | $197,730 -0.6% |
| 2023 | $6,062 +9.1% | $198,960 |
Find assessor info on the county website
Neighborhood: 17406
Nearby schools
GreatSchools rating
- 6/10North Hills El SchoolGrades: 4-6Distance: 1.6 mi
- 7/10Central York Middle SchoolGrades: 7-8Distance: 1.2 mi
- 8/10Central York High SchoolGrades: 9-12Distance: 1.6 mi
Schools provided by the listing agent
- Middle: Central York
- High: Central York
- District: Central York
Source: Bright MLS. This data may not be complete. We recommend contacting the local school district to confirm school assignments for this home.

Get pre-qualified for a loan
At Zillow Home Loans, we can pre-qualify you in as little as 5 minutes with no impact to your credit score.An equal housing lender. NMLS #10287.


