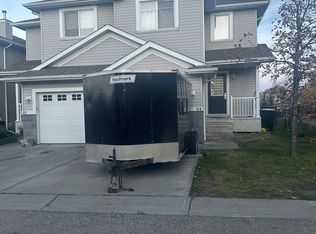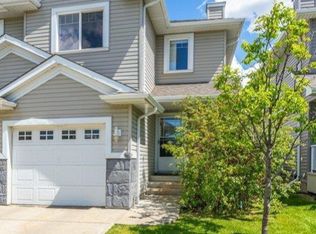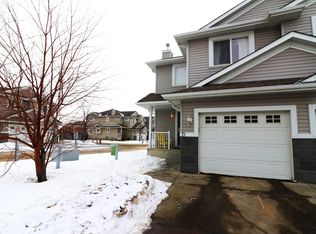Enjoy maintenance-free living in this end-unit, stylish 2-storey townhome with Hardie Board siding, triple-pane windows & HRV system for top-tier energy efficiency. The main floor features 9' ceilings, hardwood & tile flooring, a modern kitchen with granite counters & high-efficiency appliances, plus an east-facing living room filled with morning sun. This unit is located away from the main road, offering a quiet, private front yard with matured trees, perfect for relaxing or entertaining. Upstairs offers a spacious primary suite with walk-in closet & ensuite, 2 more bedrooms & full bath. Includes main floor laundry & a versatile basement storage/office space. Steps from shopping, public transit, scenic trails & MacTaggart Sanctuary. Close to great K-9 schools, rec center & all amenities. Quick access to Whitemud & Anthony Henday. Fresh paint & new washer/dryer (2023). A perfect blend of style, efficiency & location!
This property is off market, which means it's not currently listed for sale or rent on Zillow. This may be different from what's available on other websites or public sources.



