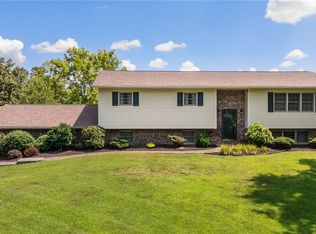Sold for $357,500
$357,500
2003 Reese Rd, Fleming, OH 45729
3beds
2,240sqft
Single Family Residence
Built in 2003
8.04 Acres Lot
$371,800 Zestimate®
$160/sqft
$2,033 Estimated rent
Home value
$371,800
Estimated sales range
Not available
$2,033/mo
Zestimate® history
Loading...
Owner options
Explore your selling options
What's special
Lets take a walk down the trails of this 8 acre mini farm. A darling 3 bedroom 2 bath, sport lovers home with patios, decks and gazebo are first on our journey. Up Next is the beautiful flat back yard with room for outside play. A 50 x 20 heated garage space for all your outside toys and expensive hobbies. 60x24 workshop is ready for you to cut, saw, mechanic or just pretend that you are! A 60x12 shed on the side can house mowers and other farm equipment. After we walk around the fully stocked pond, Ill take you inside the 2 stall horse stable with overhead space for 500 bales of hay. If you don't have a horse, I'm sure your cows, goats or chickens will be very safe in the stable/barn that has a electric fence that surrounds it. Continuing down a footrail, take a look up and see the tree stand that is waiting for you in late September. Don't you like hearing the birds chirping and the leaves blowing in the breeze? Me too! Wait ,look over there and watch the ducks that occasionally visit and the wildlife that love hanging out here all year. Well, that concludes our tour but before you go, you may want to schedule a personal viewing before the people behind you do.
Zillow last checked: 8 hours ago
Listing updated: December 23, 2024 at 04:43pm
Listing Provided by:
Shannon L Robinson 740-516-0675terry01robinson@gmail.com,
Robinson Family Realty LLC
Bought with:
Amy Medley, 210301700
Century 21 Full Service, LLC.
Source: MLS Now,MLS#: 5042274 Originating MLS: Marietta Board of REALTORS
Originating MLS: Marietta Board of REALTORS
Facts & features
Interior
Bedrooms & bathrooms
- Bedrooms: 3
- Bathrooms: 2
- Full bathrooms: 2
- Main level bathrooms: 2
- Main level bedrooms: 2
Bedroom
- Level: First
- Dimensions: 12 x 13
Bedroom
- Level: First
- Dimensions: 12 x 12
Bedroom
- Level: Basement
- Dimensions: 13 x 11
Family room
- Level: Basement
- Dimensions: 24 x 14
Game room
- Level: Basement
- Dimensions: 12 x 10
Kitchen
- Level: First
- Dimensions: 19 x 12
Living room
- Level: First
- Dimensions: 17 x 12
Living room
- Level: Basement
- Dimensions: 18 x 12
Utility room
- Level: Basement
- Dimensions: 15 x 6
Heating
- Forced Air, Propane
Cooling
- Central Air
Appliances
- Included: Dishwasher, Microwave, Range, Refrigerator
- Laundry: In Basement
Features
- Basement: Full,Finished,Walk-Out Access
- Number of fireplaces: 1
Interior area
- Total structure area: 2,240
- Total interior livable area: 2,240 sqft
- Finished area above ground: 1,120
- Finished area below ground: 1,120
Property
Parking
- Total spaces: 3
- Parking features: Driveway, Detached, Garage Faces Front, Garage, Gravel, Heated Garage, RV Access/Parking, Workshop in Garage
- Garage spaces: 3
Features
- Levels: One
- Stories: 1
- Patio & porch: Rear Porch, Covered, Deck, Front Porch, Patio, Porch
- Exterior features: Private Yard, RV Hookup, Storage
- Fencing: Electric,Fenced,Partial
Lot
- Size: 8.04 Acres
- Features: Back Yard, Horse Property, Landscaped, Private, Pond on Lot, Many Trees, Wooded
Details
- Additional structures: Barn(s), Carport(s), Kennel/Dog Run, Garage(s), Outbuilding, Stable(s), Shed(s), Workshop
- Parcel number: 050012276002
- Horses can be raised: Yes
- Horse amenities: Stable(s)
Construction
Type & style
- Home type: SingleFamily
- Architectural style: Ranch
- Property subtype: Single Family Residence
Materials
- Aluminum Siding, Vinyl Siding
- Foundation: Block
- Roof: Shingle
Condition
- Year built: 2003
Utilities & green energy
- Sewer: Septic Tank
- Water: Public
Community & neighborhood
Location
- Region: Fleming
- Subdivision: Barlow Sec 17
Price history
| Date | Event | Price |
|---|---|---|
| 12/23/2024 | Sold | $357,500-7.1%$160/sqft |
Source: | ||
| 6/24/2024 | Price change | $385,000-9.4%$172/sqft |
Source: | ||
| 5/30/2024 | Listed for sale | $425,000+70%$190/sqft |
Source: | ||
| 3/7/2017 | Sold | $250,000$112/sqft |
Source: Public Record Report a problem | ||
Public tax history
| Year | Property taxes | Tax assessment |
|---|---|---|
| 2024 | $2,716 -0.2% | $69,800 |
| 2023 | $2,721 +1.3% | $69,800 |
| 2022 | $2,687 +5.9% | $69,800 +11% |
Find assessor info on the county website
Neighborhood: 45729
Nearby schools
GreatSchools rating
- 5/10Warren Middle SchoolGrades: 5-8Distance: 2.8 mi
- 5/10Warren High SchoolGrades: 9-12Distance: 2.7 mi
- NAWarren Elementary SchoolGrades: K-4Distance: 4.8 mi
Schools provided by the listing agent
- District: Warren LSD - 8405
Source: MLS Now. This data may not be complete. We recommend contacting the local school district to confirm school assignments for this home.

Get pre-qualified for a loan
At Zillow Home Loans, we can pre-qualify you in as little as 5 minutes with no impact to your credit score.An equal housing lender. NMLS #10287.
