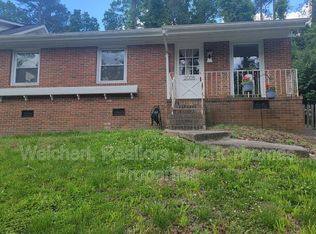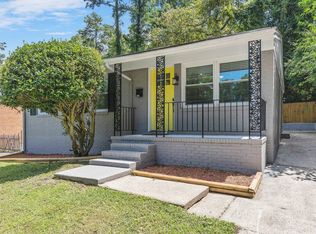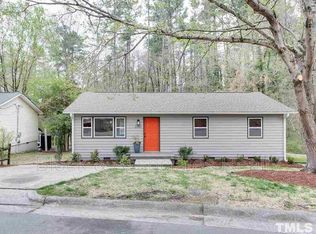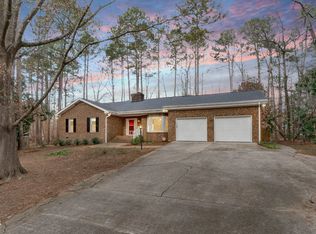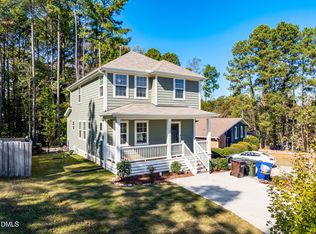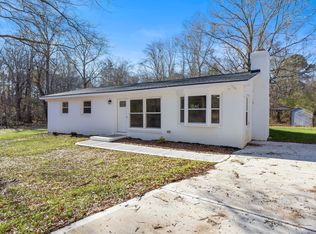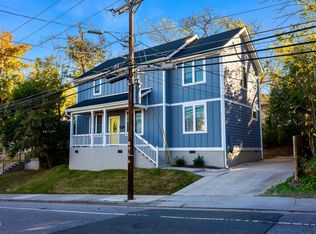Ready to check every box on your wishlist? This thoughtfully designed home blends comfort, style, and location in one perfect package. Nestled in the heart of the vibrant Tuscaloosa-Lakewood area, you're just minutes from everything that makes Durham unique. Close to Duke University, Duke Hospitals and the vibrant downtown Durham lifestyle, you will enjoy the convenient location. From the moment you arrive, you'll appreciate the site-finished hardwood floors throughout, quality fixtures, and generously sized bedrooms that make everyday living effortless. Step outside to your charming covered front porch—an ideal spot for morning coffee or winding down with friends and family in the evening. Whether you're drawn by the character of the neighborhood or the comfort of the home, one thing's for sure: it's easy to fall in love here. Schedule your showing today—and get ready to enjoy one of Durham's most unique street names on your mailbox.
For sale
$575,000
2003 Wa Wa Ave, Durham, NC 27707
3beds
1,618sqft
Est.:
Single Family Residence, Residential
Built in 2020
10,018.8 Square Feet Lot
$575,600 Zestimate®
$355/sqft
$-- HOA
What's special
Site-finished hardwood floors throughoutCharming covered front porchQuality fixturesGenerously sized bedrooms
- 3 days |
- 412 |
- 2 |
Zillow last checked: 8 hours ago
Listing updated: December 18, 2025 at 11:49am
Listed by:
Shawn Hays 919-636-0527,
NorthGroup Real Estate, Inc.
Source: Doorify MLS,MLS#: 10137778
Tour with a local agent
Facts & features
Interior
Bedrooms & bathrooms
- Bedrooms: 3
- Bathrooms: 3
- Full bathrooms: 2
- 1/2 bathrooms: 1
Heating
- Forced Air
Cooling
- Central Air
Appliances
- Included: Dishwasher, Disposal, Dryer, Electric Range, Free-Standing Refrigerator, Microwave, Vented Exhaust Fan, Washer
- Laundry: Laundry Room, Main Level
Features
- Bathtub/Shower Combination, Double Vanity, Granite Counters, Kitchen Island, Kitchen/Dining Room Combination, Open Floorplan, Master Downstairs, Quartz Counters, Recessed Lighting, Walk-In Closet(s)
- Flooring: Hardwood, Tile
- Windows: Blinds, Double Pane Windows, Screens
- Has fireplace: No
- Common walls with other units/homes: No Common Walls
Interior area
- Total structure area: 1,618
- Total interior livable area: 1,618 sqft
- Finished area above ground: 1,618
- Finished area below ground: 0
Property
Parking
- Total spaces: 2
- Parking features: Concrete, Driveway
- Uncovered spaces: 2
Features
- Levels: One and One Half
- Stories: 1
- Patio & porch: Covered, Front Porch
- Exterior features: Fenced Yard, Rain Gutters
- Pool features: None
- Fencing: Back Yard, Fenced, Gate, Partial, Wood
- Has view: Yes
Lot
- Size: 10,018.8 Square Feet
- Features: Back Yard, Front Yard, Gentle Sloping
Details
- Additional structures: None
- Parcel number: 104504
- Zoning: R-5
- Special conditions: Standard
Construction
Type & style
- Home type: SingleFamily
- Architectural style: Craftsman
- Property subtype: Single Family Residence, Residential
Materials
- Fiber Cement
- Foundation: Block
- Roof: Shingle, Asphalt
Condition
- New construction: No
- Year built: 2020
Utilities & green energy
- Sewer: Public Sewer
- Water: Public
- Utilities for property: Cable Available, Electricity Connected, Natural Gas Available, Natural Gas Connected, Sewer Connected, Water Connected
Community & HOA
Community
- Subdivision: Not in a Subdivision
HOA
- Has HOA: No
Location
- Region: Durham
Financial & listing details
- Price per square foot: $355/sqft
- Tax assessed value: $550,470
- Annual tax amount: $5,456
- Date on market: 12/18/2025
- Road surface type: Asphalt
Estimated market value
$575,600
$547,000 - $604,000
$2,260/mo
Price history
Price history
| Date | Event | Price |
|---|---|---|
| 12/18/2025 | Listed for sale | $575,000-2.5%$355/sqft |
Source: | ||
| 9/20/2025 | Listing removed | $590,000$365/sqft |
Source: | ||
| 9/3/2025 | Price change | $590,000-1.7%$365/sqft |
Source: | ||
| 8/15/2025 | Listed for sale | $600,000$371/sqft |
Source: | ||
| 6/13/2025 | Listing removed | $600,000$371/sqft |
Source: | ||
Public tax history
Public tax history
| Year | Property taxes | Tax assessment |
|---|---|---|
| 2025 | $5,457 +22.5% | $550,470 +72.3% |
| 2024 | $4,456 +6.5% | $319,437 |
| 2023 | $4,184 +2.3% | $319,437 |
Find assessor info on the county website
BuyAbility℠ payment
Est. payment
$3,267/mo
Principal & interest
$2721
Property taxes
$345
Home insurance
$201
Climate risks
Neighborhood: Tuscaloosa-Lakewood
Nearby schools
GreatSchools rating
- 3/10Lakewood ElementaryGrades: PK-5Distance: 0.4 mi
- 10/10Lakewood Montessori Middle SchoolGrades: 6-8Distance: 0.4 mi
- 4/10Charles E Jordan Sr High SchoolGrades: 9-12Distance: 4.2 mi
Schools provided by the listing agent
- Elementary: Durham - Lakewood
- Middle: Durham - Lakewood Montessori
- High: Durham - Jordan
Source: Doorify MLS. This data may not be complete. We recommend contacting the local school district to confirm school assignments for this home.
- Loading
- Loading
