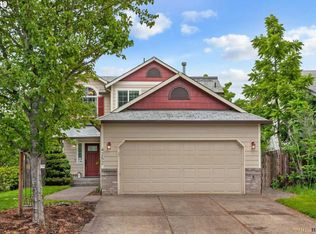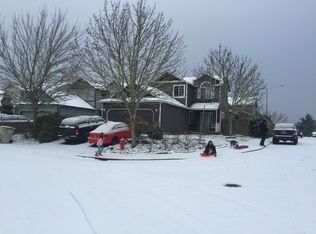Sold
$575,000
20030 SW Kinnaman Rd, Beaverton, OR 97078
3beds
1,538sqft
Residential, Single Family Residence
Built in 1964
0.48 Acres Lot
$552,600 Zestimate®
$374/sqft
$2,544 Estimated rent
Home value
$552,600
$525,000 - $580,000
$2,544/mo
Zestimate® history
Loading...
Owner options
Explore your selling options
What's special
Welcome home to Kinnaman Gardens - vintage charm meets modern amenities on nearly half an acre of verdant gardens. Lovingly maintained by one family for over five decades, and set far back from Kinnaman Rd, this single level home is a peaceful retreat combining endearing details and practical updates. Slider to your covered backyard patio from the family room? Yes. Two fireplaces? Why not? Original Hardwood floors? They're here! Accessible single story living? You got it. A/C? Of course! Get lost in the serenity of an unending, lush, green garden - a labor of love for decades. I like to say this home is both 'groovy' and 'improve-y' - Recent updates include a new gas furnace in 2014 and blower motor in 2021, a new A/C unit in 2014, fresh carpeting in the family room in 2016, new roof in 2009, full house repipe with PEX plumbing, new hot water heater in 2023, and a fresh interior and exterior paint in 2023. Slow down, smell the roses, and fall in love with Kinnaman Gardens.
Zillow last checked: 8 hours ago
Listing updated: June 07, 2023 at 03:54am
Listed by:
Michele Bennett 206-240-0488,
Urban Nest Realty
Bought with:
Heather Robbins, 200108063
Robbins Realty Group
Source: RMLS (OR),MLS#: 23129583
Facts & features
Interior
Bedrooms & bathrooms
- Bedrooms: 3
- Bathrooms: 2
- Full bathrooms: 1
- Partial bathrooms: 1
- Main level bathrooms: 2
Primary bedroom
- Features: Closet, Wood Floors
- Level: Main
- Area: 140
- Dimensions: 14 x 10
Bedroom 2
- Features: Closet, Wood Floors
- Level: Main
- Area: 143
- Dimensions: 13 x 11
Bedroom 3
- Features: Closet, Wood Floors
- Level: Main
- Area: 120
- Dimensions: 12 x 10
Dining room
- Features: Wood Floors
- Level: Main
- Area: 110
- Dimensions: 11 x 10
Family room
- Features: Fireplace, Sliding Doors, Wallto Wall Carpet
- Level: Main
Kitchen
- Features: Eat Bar, Free Standing Range, Free Standing Refrigerator, Peninsula, Sink, Vinyl Floor
- Level: Main
- Area: 120
- Width: 10
Living room
- Features: Fireplace, Wood Floors
- Level: Main
- Area: 210
- Dimensions: 15 x 14
Heating
- Forced Air 95 Plus, Fireplace(s)
Cooling
- Central Air
Appliances
- Included: Dishwasher, Free-Standing Range, Free-Standing Refrigerator, Range Hood, Washer/Dryer, ENERGY STAR Qualified Water Heater, Gas Water Heater
Features
- Sink, Closet, Eat Bar, Peninsula
- Flooring: Hardwood, Vinyl, Wall to Wall Carpet, Wood
- Doors: Sliding Doors
- Windows: Aluminum Frames, Double Pane Windows
- Basement: Crawl Space
- Number of fireplaces: 2
- Fireplace features: Wood Burning
Interior area
- Total structure area: 1,538
- Total interior livable area: 1,538 sqft
Property
Parking
- Total spaces: 2
- Parking features: Driveway, Off Street, RV Access/Parking, Garage Door Opener, Attached, Extra Deep Garage, Oversized
- Attached garage spaces: 2
- Has uncovered spaces: Yes
Accessibility
- Accessibility features: Garage On Main, Ground Level, Minimal Steps, One Level, Parking, Utility Room On Main, Accessibility
Features
- Levels: One
- Stories: 1
- Patio & porch: Covered Patio, Patio, Porch
- Exterior features: Garden, Yard
- Fencing: Fenced
Lot
- Size: 0.48 Acres
- Features: Corner Lot, Level, SqFt 20000 to Acres1
Details
- Additional structures: Outbuilding, RVParking, ToolShed
- Parcel number: R366035
- Zoning: R9
Construction
Type & style
- Home type: SingleFamily
- Architectural style: Ranch
- Property subtype: Residential, Single Family Residence
Materials
- Wood Siding
- Foundation: Concrete Perimeter
- Roof: Composition
Condition
- Resale
- New construction: No
- Year built: 1964
Utilities & green energy
- Gas: Gas
- Sewer: Public Sewer
- Water: Public
Community & neighborhood
Security
- Security features: None
Location
- Region: Beaverton
Other
Other facts
- Listing terms: Cash,Conventional,FHA,VA Loan
- Road surface type: Concrete
Price history
| Date | Event | Price |
|---|---|---|
| 8/8/2025 | Listing removed | $3,000$2/sqft |
Source: Zillow Rentals Report a problem | ||
| 7/21/2025 | Price change | $3,000-6.3%$2/sqft |
Source: Zillow Rentals Report a problem | ||
| 6/4/2025 | Price change | $3,200-8.6%$2/sqft |
Source: Zillow Rentals Report a problem | ||
| 6/2/2025 | Listed for rent | $3,500+16.7%$2/sqft |
Source: Zillow Rentals Report a problem | ||
| 10/14/2024 | Listing removed | $3,000$2/sqft |
Source: Zillow Rentals Report a problem | ||
Public tax history
| Year | Property taxes | Tax assessment |
|---|---|---|
| 2025 | $3,773 +1.6% | $250,660 +3% |
| 2024 | $3,716 +2.9% | $243,360 +3% |
| 2023 | $3,611 +3.8% | $236,280 +3% |
Find assessor info on the county website
Neighborhood: Aloha
Nearby schools
GreatSchools rating
- 6/10Butternut Creek Elementary SchoolGrades: K-6Distance: 0.2 mi
- 4/10R A Brown Middle SchoolGrades: 7-8Distance: 1.7 mi
- 8/10Century High SchoolGrades: 9-12Distance: 1.9 mi
Schools provided by the listing agent
- Elementary: Butternut Creek
- Middle: Brown
- High: Century
Source: RMLS (OR). This data may not be complete. We recommend contacting the local school district to confirm school assignments for this home.
Get a cash offer in 3 minutes
Find out how much your home could sell for in as little as 3 minutes with a no-obligation cash offer.
Estimated market value
$552,600
Get a cash offer in 3 minutes
Find out how much your home could sell for in as little as 3 minutes with a no-obligation cash offer.
Estimated market value
$552,600

