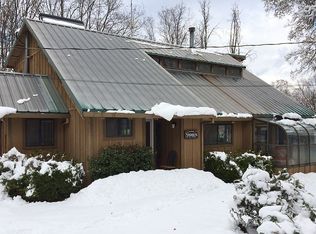SINGLE STORY. HUGE 3 car attached garage, plus finished 2 car garage on 1800 SqFt framed second unit w/building plans. Hardwood floors, high ceiling in the family room with brick hearth and wood stove, 4th bedroom/office on lovely park like 5 acres. Generator back up power. Composite decking. Fenced Food Garden & raised beds for Farm to Fork eating, fruit trees, pergola with wisteria, chickens,NID Water avail. 1hr to ski 2hr bay area 1mile to RollinsLakeBoating
This property is off market, which means it's not currently listed for sale or rent on Zillow. This may be different from what's available on other websites or public sources.
