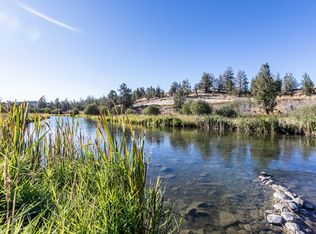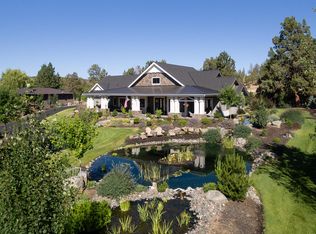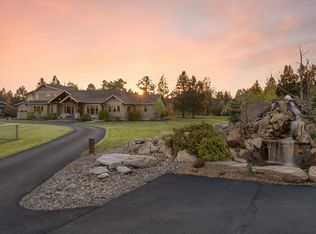Experience the best of waterfront living on the pristine Deschutes River in the heart of Tumalo! This gorgeous landscaped private estate offers 5 acres with a 3 acre lush irrigated pasture. A unique multigenerational living opportunity with 4000 sf of living quarters with two master suites on the main level. The perfect place to invite friends and family over to enjoy the additional 1800 square feet of covered outdoor living space, outdoor fire pits, waterfall feature, play structure, kiddie pool, hot tub, wet bar and private beach. Accompanying the 4 car attached garage is a 5th RV bay and detached 24 X 40 insulated shop with RV doors. The builder/owner thought of every detail including an indoor/outdoor greenhouse, in-ground trampoline, woodshed, gym area, abundance of storage, large matching chicken coop with run, even a fenced orchard! Just a stones throw to the coveted Tumalo Community School, food trucks at The Bite, HIIT Logic and Coffeehouse. Easy access to Hwys and Downtown.
This property is off market, which means it's not currently listed for sale or rent on Zillow. This may be different from what's available on other websites or public sources.


