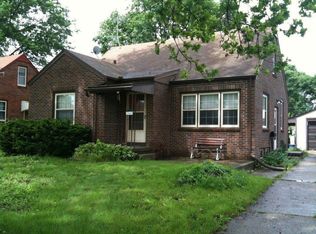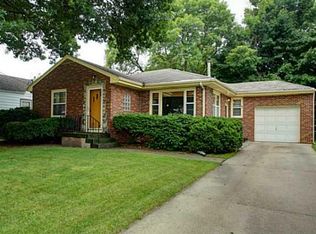Sold for $250,000
$250,000
2004 52nd St, Des Moines, IA 50310
3beds
1,283sqft
Single Family Residence
Built in 1950
7,971.48 Square Feet Lot
$249,700 Zestimate®
$195/sqft
$1,649 Estimated rent
Home value
$249,700
$235,000 - $267,000
$1,649/mo
Zestimate® history
Loading...
Owner options
Explore your selling options
What's special
Welcome to this delightful Beaverdale brick with BRAND NEW ROOF AND HVAC! Boasting over 1,300 finished square footage, plus a living space/rec room downstairs - this home is move in ready. Walk in and notice the gorgeous original hardwood floors, cove ceiling detail and lovely natural light pouring in. You'll find two bedrooms and one full bathroom on this main level. Formal dining with door leading out to the deck and backyard. The kitchen showcases stainless steel appliances including gas range and dishwasher. Upstairs you'll find the 3rd bedroom that can be used as primary suite with original hardwood floors and bathroom, along with walk in closet. The basement is partially finished, which is great space for an office, rec room and/or extra living room. One car detached garage, fully fenced backyard and radon mitigation system already installed. The sewer was replaced in 2016. Situated near schools, bike trails, library, parks, shopping, and delicious restaurants like Faustino's and Simon's - don't miss your chance to call this HOME.
Zillow last checked: 8 hours ago
Listing updated: January 14, 2025 at 02:28pm
Listed by:
Gabby Fisher (515)313-6953,
Keller Williams Realty GDM
Bought with:
Jami Bassman Ahart
RE/MAX Concepts
Source: DMMLS,MLS#: 706397 Originating MLS: Des Moines Area Association of REALTORS
Originating MLS: Des Moines Area Association of REALTORS
Facts & features
Interior
Bedrooms & bathrooms
- Bedrooms: 3
- Bathrooms: 2
- Full bathrooms: 1
- 3/4 bathrooms: 1
- Main level bedrooms: 2
Heating
- Forced Air, Gas, Natural Gas
Cooling
- Central Air
Appliances
- Included: Dryer, Dishwasher, Microwave, Refrigerator, Stove, Washer
Features
- Basement: Unfinished
Interior area
- Total structure area: 1,283
- Total interior livable area: 1,283 sqft
Property
Parking
- Total spaces: 1
- Parking features: Detached, Garage, One Car Garage
- Garage spaces: 1
Features
- Levels: One and One Half
- Stories: 1
Lot
- Size: 7,971 sqft
- Features: Rectangular Lot
Details
- Parcel number: 100/08902000000
- Zoning: N3B
Construction
Type & style
- Home type: SingleFamily
- Architectural style: One and One Half Story
- Property subtype: Single Family Residence
Materials
- Brick
- Foundation: Brick/Mortar
- Roof: Asphalt,Shingle
Condition
- Year built: 1950
Utilities & green energy
- Sewer: Public Sewer
- Water: Public
Community & neighborhood
Location
- Region: Des Moines
Other
Other facts
- Listing terms: Cash,Conventional,FHA,VA Loan
- Road surface type: Concrete
Price history
| Date | Event | Price |
|---|---|---|
| 12/4/2024 | Sold | $250,000$195/sqft |
Source: | ||
| 10/26/2024 | Pending sale | $250,000$195/sqft |
Source: | ||
| 10/24/2024 | Listed for sale | $250,000+39.7%$195/sqft |
Source: | ||
| 12/4/2018 | Listing removed | $179,000$140/sqft |
Source: RE/MAX Concepts #570930 Report a problem | ||
| 12/4/2018 | Listed for sale | $179,000$140/sqft |
Source: RE/MAX Concepts #570930 Report a problem | ||
Public tax history
| Year | Property taxes | Tax assessment |
|---|---|---|
| 2024 | $4,382 +1.6% | $233,200 |
| 2023 | $4,312 +0.8% | $233,200 +21.6% |
| 2022 | $4,276 +6.3% | $191,800 |
Find assessor info on the county website
Neighborhood: Merle Hay
Nearby schools
GreatSchools rating
- 4/10Hillis Elementary SchoolGrades: K-5Distance: 0.3 mi
- 5/10Merrill Middle SchoolGrades: 6-8Distance: 2 mi
- 4/10Roosevelt High SchoolGrades: 9-12Distance: 1.5 mi
Schools provided by the listing agent
- District: Des Moines Independent
Source: DMMLS. This data may not be complete. We recommend contacting the local school district to confirm school assignments for this home.

Get pre-qualified for a loan
At Zillow Home Loans, we can pre-qualify you in as little as 5 minutes with no impact to your credit score.An equal housing lender. NMLS #10287.

