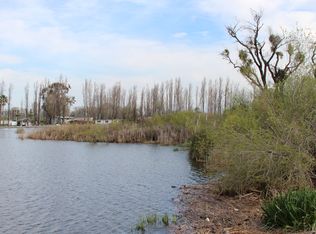What an AMAZING find! Wait until to see all that this home has to offer. The list of improvements goes on and on. New roof, gutters, a/c, furnace, water heater, upgraded plumbing & more! This home has been very well maintained & ready for its new owners. Beautiful hardwood floors flow throughout most of the main level. Sizable family room offers great space for your large pieces of furniture. Picture window provides a lovely view of the mature trees. It flows to the dining room that features a new slider to your deck and HUGE fenced in yard! You'll enjoy outdoor summer living in fantastic yard w/ a storage shed for all your gardening tools. Kitchen has ample cabinet/countertop space. BONUS- the lower level has been partially finished to feature a modern family room with laminate flooring. A new ¾ bath has been added as well! 3rd nonconforming bedroom and OVERSIZED storage/laundry room can also be found in the LL. Situated in a mature neighborhood, this 1947 ranch is simply remarkable!
This property is off market, which means it's not currently listed for sale or rent on Zillow. This may be different from what's available on other websites or public sources.

