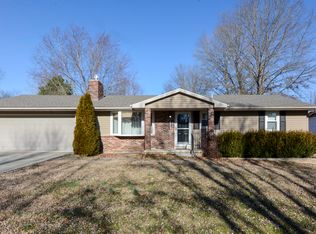Closed
Price Unknown
2004 Acacia Club Road, Hollister, MO 65672
3beds
1,346sqft
Single Family Residence
Built in 1976
0.25 Acres Lot
$266,600 Zestimate®
$--/sqft
$1,638 Estimated rent
Home value
$266,600
$229,000 - $309,000
$1,638/mo
Zestimate® history
Loading...
Owner options
Explore your selling options
What's special
Ooh La La!! Updated from an abundance of Quartz Kitchen Countertops, Stainless Steel Appliances, Light Fixtures, Ceiling Fans, Doors, Plumbing Fixtures including tub with shower & master shower, Interior & Exterior Paint, Vinyl Plank Flooring, to new Deck & Garage Door Openers. This 3 bedroom 2 bath with a 2 car garage home located in Hollister School District & just 4 minutes to College of the Ozarks! Shopping is only 5 minutes away & Branson 10 minutes. Riverview Estates has it's own boat launch ramp just 1 minute away!! A nicely fenced backyard is ready for your furry friends as well!! This home displays native Ozarks stone veneer providing a true Ozarks feel!! Ready to move in & waiting for you!!
Zillow last checked: 8 hours ago
Listing updated: June 04, 2025 at 02:08pm
Listed by:
Deana D Wolfe 417-272-5253,
ReeceNichols -Kimberling City,
Dj Wells 417-230-6509,
ReeceNichols -Kimberling City
Bought with:
Carolyn Crispin Team, 2004031070
Keller Williams Tri-Lakes
Source: SOMOMLS,MLS#: 60287929
Facts & features
Interior
Bedrooms & bathrooms
- Bedrooms: 3
- Bathrooms: 2
- Full bathrooms: 2
Heating
- Central, Fireplace(s), Electric
Cooling
- Central Air, Ceiling Fan(s)
Appliances
- Included: Dishwasher, Free-Standing Electric Oven, Exhaust Fan, Water Softener Owned, Electric Water Heater
- Laundry: In Garage
Features
- Has basement: No
- Has fireplace: Yes
Interior area
- Total structure area: 1,346
- Total interior livable area: 1,346 sqft
- Finished area above ground: 1,346
- Finished area below ground: 0
Property
Parking
- Total spaces: 2
- Parking features: Garage - Attached
- Attached garage spaces: 2
Accessibility
- Accessibility features: Accessible Central Living Area, Central Living Area, Accessible Entrance
Features
- Levels: One
- Stories: 1
Lot
- Size: 0.25 Acres
- Dimensions: 80 x 140
Details
- Parcel number: 186.013001001058.000
Construction
Type & style
- Home type: SingleFamily
- Architectural style: Ranch
- Property subtype: Single Family Residence
Condition
- Year built: 1976
Utilities & green energy
- Sewer: Community Sewer, Public Sewer
- Water: Other
Community & neighborhood
Location
- Region: Hollister
- Subdivision: Riverside Estates
Price history
| Date | Event | Price |
|---|---|---|
| 5/1/2025 | Sold | -- |
Source: | ||
| 3/28/2025 | Pending sale | $262,000$195/sqft |
Source: | ||
| 2/28/2025 | Listed for sale | $262,000$195/sqft |
Source: | ||
Public tax history
| Year | Property taxes | Tax assessment |
|---|---|---|
| 2025 | -- | $13,360 -14.4% |
| 2024 | $840 0% | $15,610 |
| 2023 | $840 +1.7% | $15,610 |
Find assessor info on the county website
Neighborhood: 65672
Nearby schools
GreatSchools rating
- 4/10Hollister Elementary SchoolGrades: 2-5Distance: 3.9 mi
- 5/10Hollister Middle SchoolGrades: 6-8Distance: 4.1 mi
- 5/10Hollister High SchoolGrades: 9-12Distance: 4.2 mi
Schools provided by the listing agent
- Elementary: Hollister
- Middle: Hollister
- High: Hollister
Source: SOMOMLS. This data may not be complete. We recommend contacting the local school district to confirm school assignments for this home.
