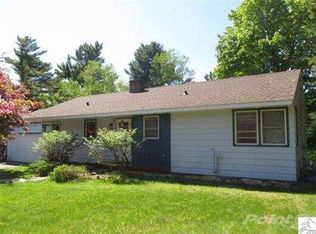Sold for $305,000
$305,000
2004 Anderson Rd, Duluth, MN 55811
5beds
1,697sqft
Single Family Residence
Built in 1957
0.37 Acres Lot
$334,100 Zestimate®
$180/sqft
$2,534 Estimated rent
Home value
$334,100
$317,000 - $351,000
$2,534/mo
Zestimate® history
Loading...
Owner options
Explore your selling options
What's special
Very Clean 5 Bedroom, 2 bath home! This Ranch-style home offers 3 bedrooms and full bath on the main level. Eat-in kitchen, lovely living room with patio doors to the deck lets in a ton of natural light. Downstairs is 2 more bedrooms, family room, 3/4's bath, utility room and a kitchenette area. Large back yard with shed. Home has an attached one-stall garage but is extra long for additional storage. Central air, deck, oversized driveway for easy off-street parking. Super low gas/heating costs! Only $477 for the last 12 months! Nice home!
Zillow last checked: 8 hours ago
Listing updated: September 08, 2025 at 04:20pm
Listed by:
Kathy Cortes 218-464-7666,
Adolphson Real Estate
Bought with:
Sam Olson, MN 40741934
Edina Realty, Inc. - Duluth
Source: Lake Superior Area Realtors,MLS#: 6112598
Facts & features
Interior
Bedrooms & bathrooms
- Bedrooms: 5
- Bathrooms: 2
- Full bathrooms: 1
- 3/4 bathrooms: 1
- Main level bedrooms: 1
Bedroom
- Level: Main
- Area: 143.85 Square Feet
- Dimensions: 10.5 x 13.7
Bedroom
- Level: Main
- Area: 88.4 Square Feet
- Dimensions: 10.9 x 8.11
Bedroom
- Level: Main
- Area: 100 Square Feet
- Dimensions: 10 x 10
Bedroom
- Level: Basement
- Area: 162.56 Square Feet
- Dimensions: 12.4 x 13.11
Bedroom
- Level: Basement
- Area: 161.2 Square Feet
- Dimensions: 10.4 x 15.5
Family room
- Level: Basement
- Area: 212.04 Square Feet
- Dimensions: 12.4 x 17.1
Kitchen
- Level: Main
- Area: 247.52 Square Feet
- Dimensions: 11.2 x 22.1
Kitchen
- Description: Little Kitchette Area for cold drinks, coffee, pizza oven, etc.
- Level: Basement
- Area: 69 Square Feet
- Dimensions: 7.5 x 9.2
Living room
- Description: Patio Doors to Deck
- Level: Main
- Area: 276 Square Feet
- Dimensions: 13.8 x 20
Heating
- Natural Gas
Cooling
- Central Air
Appliances
- Included: Dishwasher, Dryer, Range, Refrigerator, Washer
- Laundry: Dryer Hook-Ups, Washer Hookup
Features
- Eat In Kitchen
- Flooring: Tiled Floors
- Doors: Patio Door
- Basement: Full,Egress Windows,Finished,Bath,Bedrooms,Family/Rec Room,Utility Room,Washer Hook-Ups,Dryer Hook-Ups
- Has fireplace: No
Interior area
- Total interior livable area: 1,697 sqft
- Finished area above ground: 1,092
- Finished area below ground: 605
Property
Parking
- Total spaces: 1
- Parking features: Gravel, Off Street, Attached
- Attached garage spaces: 1
- Has uncovered spaces: Yes
Accessibility
- Accessibility features: Partially Wheelchair
Features
- Patio & porch: Deck
Lot
- Size: 0.37 Acres
- Dimensions: 77 x 208
Details
- Additional structures: Storage Shed
- Foundation area: 1092
- Parcel number: 010446500020
Construction
Type & style
- Home type: SingleFamily
- Architectural style: Ranch
- Property subtype: Single Family Residence
Materials
- Wood, Frame/Wood
- Foundation: Concrete Perimeter
Condition
- Previously Owned
- Year built: 1957
Utilities & green energy
- Electric: Minnesota Power
- Sewer: Public Sewer
- Water: Public
Community & neighborhood
Location
- Region: Duluth
Other
Other facts
- Listing terms: Cash,Conventional,FHA,VA Loan
Price history
| Date | Event | Price |
|---|---|---|
| 6/3/2024 | Sold | $305,000-3.1%$180/sqft |
Source: | ||
| 4/2/2024 | Pending sale | $314,900$186/sqft |
Source: | ||
| 3/23/2024 | Contingent | $314,900$186/sqft |
Source: | ||
| 3/11/2024 | Listed for sale | $314,900+50.7%$186/sqft |
Source: | ||
| 6/3/2019 | Sold | $209,000$123/sqft |
Source: | ||
Public tax history
| Year | Property taxes | Tax assessment |
|---|---|---|
| 2024 | $3,580 +12.2% | $249,000 -5.8% |
| 2023 | $3,192 +8.2% | $264,400 +16.4% |
| 2022 | $2,950 +15.6% | $227,100 +16% |
Find assessor info on the county website
Neighborhood: Piedmont Heights
Nearby schools
GreatSchools rating
- 7/10Piedmont Elementary SchoolGrades: PK-5Distance: 0.6 mi
- 3/10Lincoln Park Middle SchoolGrades: 6-8Distance: 2.1 mi
- 5/10Denfeld Senior High SchoolGrades: 9-12Distance: 3 mi

Get pre-qualified for a loan
At Zillow Home Loans, we can pre-qualify you in as little as 5 minutes with no impact to your credit score.An equal housing lender. NMLS #10287.
