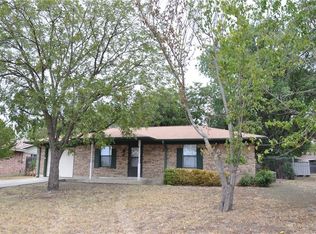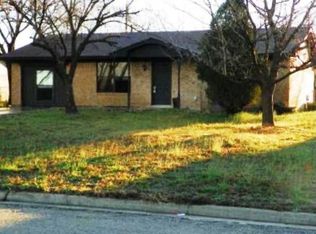Sold
Price Unknown
2004 Calvert Rd, Brownwood, TX 76801
2beds
1,055sqft
Single Family Residence
Built in 1982
7,666.56 Square Feet Lot
$164,600 Zestimate®
$--/sqft
$1,278 Estimated rent
Home value
$164,600
Estimated sales range
Not available
$1,278/mo
Zestimate® history
Loading...
Owner options
Explore your selling options
What's special
We are excited to bring this perfect size starter home to market. Current owner loves the home and location but is moving out of the area for an awesome employment opportunity. Now we get to sell his beautiful home. Admire the crushed granite garden with drought tolerant plants as you approach. Two bedrooms to the right with a sizeable full bathroom in the hallway. Large living room as you enter the home with the dining and kitchen on the backside. Plenty of room for full size washer and dryer tucked out of the way between the kitchen and garage. The backyard has a metal shed for outdoor tools and storage. The stone back patio provides a solid surface with evening shade for grilling and winding down at the end of the day. This home is within walking distance to the Middle School, the City Sports Complex and the Aquatic Center. Hop on the concrete walking trail across the street and meander through the parks and around the sports fields. Let us help you get into this wonderful home.
Zillow last checked: 8 hours ago
Listing updated: July 11, 2025 at 04:51am
Listed by:
Sheri Wells 0478080 325-268-1056,
KWSynergy 325-510-0444
Bought with:
Tonya Holland
Donnie Stegemoller, REALTORS®
Source: NTREIS,MLS#: 20700999
Facts & features
Interior
Bedrooms & bathrooms
- Bedrooms: 2
- Bathrooms: 1
- Full bathrooms: 1
Primary bedroom
- Level: First
- Dimensions: 12 x 12
Bedroom
- Level: First
- Dimensions: 10 x 12
Dining room
- Level: First
- Dimensions: 9 x 10
Other
- Level: First
- Dimensions: 7 x 8
Kitchen
- Features: Built-in Features, Granite Counters
- Level: First
- Dimensions: 8 x 8
Laundry
- Features: Built-in Features
- Level: First
- Dimensions: 4 x 8
Living room
- Level: First
- Dimensions: 15 x 14
Heating
- Central, Electric
Cooling
- Central Air, Ceiling Fan(s), Electric
Appliances
- Included: Electric Range, Electric Water Heater, Refrigerator
- Laundry: Washer Hookup, Electric Dryer Hookup, In Kitchen
Features
- High Speed Internet
- Flooring: Carpet, Laminate
- Windows: Window Coverings
- Has basement: No
- Has fireplace: No
Interior area
- Total interior livable area: 1,055 sqft
Property
Parking
- Total spaces: 1
- Parking features: Driveway, Garage, Garage Door Opener
- Attached garage spaces: 1
- Has uncovered spaces: Yes
Features
- Levels: One
- Stories: 1
- Pool features: None
- Fencing: Back Yard,Chain Link
Lot
- Size: 7,666 sqft
- Dimensions: 69.97 x 109.88
- Features: Interior Lot, Few Trees
Details
- Parcel number: 057943
Construction
Type & style
- Home type: SingleFamily
- Architectural style: Traditional,Detached
- Property subtype: Single Family Residence
Materials
- Brick
- Foundation: Slab
- Roof: Composition
Condition
- Year built: 1982
Utilities & green energy
- Sewer: Public Sewer
- Water: Public
- Utilities for property: Electricity Connected, Sewer Available, Separate Meters, Water Available
Community & neighborhood
Community
- Community features: Curbs
Location
- Region: Brownwood
- Subdivision: Woodland Acres Add
Other
Other facts
- Listing terms: Cash,Conventional
Price history
| Date | Event | Price |
|---|---|---|
| 7/2/2025 | Sold | -- |
Source: NTREIS #20700999 Report a problem | ||
| 5/20/2025 | Pending sale | $165,900$157/sqft |
Source: NTREIS #20700999 Report a problem | ||
| 5/5/2025 | Contingent | $165,900$157/sqft |
Source: NTREIS #20700999 Report a problem | ||
| 2/5/2025 | Price change | $165,900-2.4%$157/sqft |
Source: NTREIS #20700999 Report a problem | ||
| 12/13/2024 | Price change | $169,900-5.1%$161/sqft |
Source: NTREIS #20700999 Report a problem | ||
Public tax history
| Year | Property taxes | Tax assessment |
|---|---|---|
| 2025 | -- | $135,520 +2.8% |
| 2024 | $1,843 -12% | $131,860 +8.3% |
| 2023 | $2,094 -8% | $121,720 0% |
Find assessor info on the county website
Neighborhood: 76801
Nearby schools
GreatSchools rating
- 7/10Woodland Heights Elementary SchoolGrades: PK-5Distance: 0.8 mi
- 6/10Brownwood Middle SchoolGrades: 7-8Distance: 0.3 mi
- 5/10Brownwood High SchoolGrades: 9-12Distance: 1.4 mi
Schools provided by the listing agent
- Elementary: Woodlandht
- Middle: Brownwood
- High: Brownwood
- District: Brownwood ISD
Source: NTREIS. This data may not be complete. We recommend contacting the local school district to confirm school assignments for this home.

