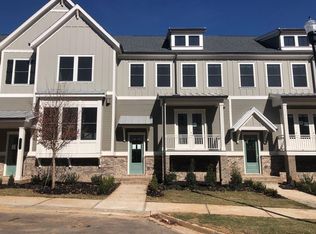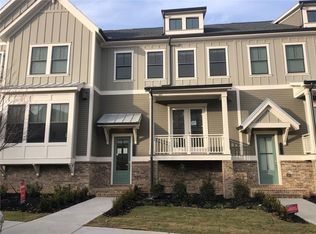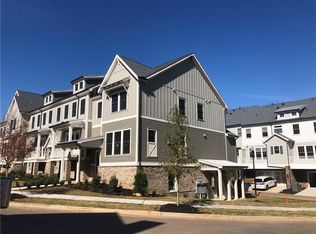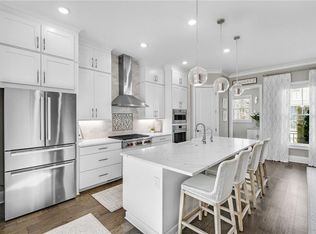Welcome to Lakeside At Crabapple located in downtown Milton, Georgia where modern convenience, luxury and elegance abound in this beautiful 3-bedroom, 3.5-bathroom with large flex room townhouse. Location being key here, you will love the convenience to downtown Crabapple. The walk-ability to shopping, dining, bars, dog-park, community fire pit, and Milton Park as well as the pond presents a wonderful opportunity. This home also provides top-rated schools to complete a wonderful lifestyle. As you come inside you will be delighted to find a large modern family room with bay window which highlights how this home has the largest square footage in this townhome collection. Also included is a gas fireplace, dining room, and large modern granite kitchen island with Wolf 6-Burner Gas Range, Wolf Oven, Wolf Professional Speed Oven, Cove Dishwasher, and a Thermador French Door Refrigerator. The kitchen also includes plentiful cabinet space as well as a large pantry for storage. Off the Kitchen you will be highly pleased to see a bar room complete with stacked cabinets and a wine refrigerator that will then beckon you to the back deck complete with an installed gas-line for grilling. The powder room has lovely updated wallpaper by Serena and Lily. As you enter the upstairs you will be delighted to see the master bedroom large enough for a king size bed and the master bathroom is gorgeous as well with granite double sink, large waterfall shower, and complete with wallpaper by Serena and Lily. Then visit the other two generous sized bedrooms across the hallway with a convenient full bath. All bedrooms come complete with tray ceilings and ceiling fans. The attached generous sized 2 car garage will take you into a large flex-room perfect for home theater use and office space. Also, a full bath is located off the flex-room. And to complete your dream home, you will find “top of the line” motorized Hunter Douglas designer blinds on all windows. As inviting as this all sounds, you must come see it to believe it as it has it all…Modern living and the perfect location at its finest.
This property is off market, which means it's not currently listed for sale or rent on Zillow. This may be different from what's available on other websites or public sources.



