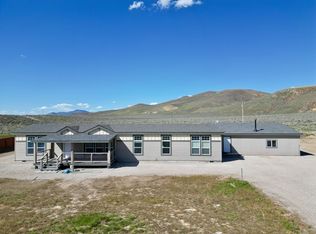Modern 3 bedroom 2 bath manufactured home on foundation. Split floorplan, Office and family room plus a large laundry room that leads to huge pantry. Breezeway off laundry to 3 car garage. Building and garage are full of building supplies for a tiny home which was started on the property. All supplies remain with the property, tractor appliances and misc. Fenced acreage gated off Metropolis. Road. Shown by appointment Only! Buried irrigation and water rights for fields coming into property.
This property is off market, which means it's not currently listed for sale or rent on Zillow. This may be different from what's available on other websites or public sources.
