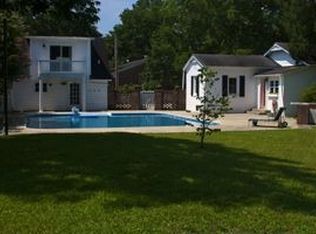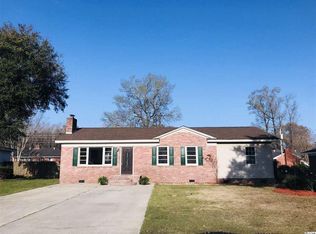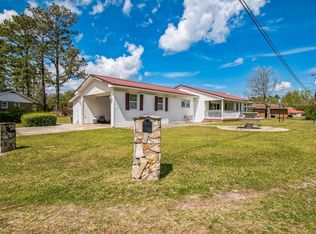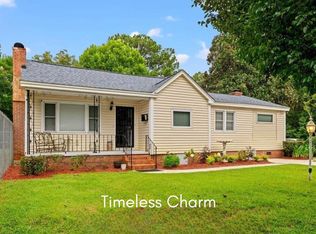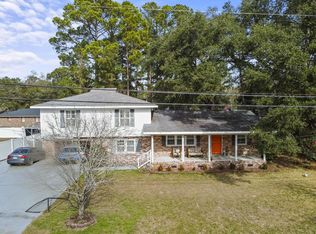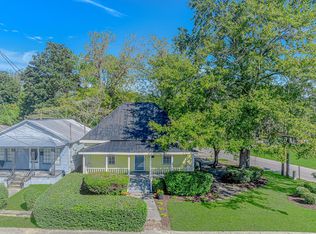PRICE IMPROVEMENT and MOTIVATED SELLER! Welcome to gracious living in the established neighborhood of Kensington Estates of Georgetown, with no HOA! This inviting brick ranch delivers both space and charm, featuring 3 comfortable bedrooms and 2 tiled bathrooms. The heart of the home boasts a generous living room with an inviting fireplace, a dedicated formal dining room for special occasions, and a spacious kitchen designed for everyday ease. You'll love the enormous family room, boasting a separate entrance and lustrous hardwood floors that flow through most of the residence, offering endless possibilities for recreation or a home office. Outside, the partially fenced backyard provides a private oasis, while the attached single-car garage ensures secure parking and storage. Georgetown itself is a treasure, offering a picturesque Lowcountry lifestyle steeped in history and natural beauty. This prime location places you perfectly between two of South Carolina's most beloved cities. Experience the thrill of Myrtle Beach's renowned golf courses, entertainment, and pristine coastline, all just a comfortable drive north. Alternatively, immerse yourself in the unparalleled history, architecture, and culinary scene of Charleston, conveniently located to the south. This home truly offers an exceptional blend of comfort, convenience, and coastal access.
Under contract
Price cut: $12K (12/4)
$249,000
2004 Seitter St., Georgetown, SC 29440
3beds
1,866sqft
Est.:
Single Family Residence
Built in 1959
0.46 Acres Lot
$-- Zestimate®
$133/sqft
$-- HOA
What's special
Inviting fireplaceSpacious kitchenPrivate oasisEnormous family roomInviting brick ranchDedicated formal dining roomGorgeous hardwood flooring
- 234 days |
- 74 |
- 2 |
Zillow last checked: 8 hours ago
Listing updated: December 23, 2025 at 09:09am
Listed by:
Lauren O Call 864-884-3695,
Going Coastal Realty
Source: CCAR,MLS#: 2513609 Originating MLS: Coastal Carolinas Association of Realtors
Originating MLS: Coastal Carolinas Association of Realtors
Facts & features
Interior
Bedrooms & bathrooms
- Bedrooms: 3
- Bathrooms: 2
- Full bathrooms: 2
Primary bedroom
- Level: First
- Dimensions: 15'9x12'1
Bedroom 1
- Level: First
- Dimensions: 15'9x11'4
Bedroom 2
- Level: First
- Dimensions: 14'11x12'1
Dining room
- Dimensions: 9'7x12'
Great room
- Dimensions: 11'3x23'8
Kitchen
- Dimensions: 11'3x15'4
Living room
- Dimensions: 19'9x13
Interior area
- Total structure area: 2,238
- Total interior livable area: 1,866 sqft
Video & virtual tour
Property
Parking
- Total spaces: 2
- Parking features: Attached, Garage, One Space
- Attached garage spaces: 1
Features
- Levels: One
- Stories: 1
Lot
- Size: 0.46 Acres
- Dimensions: 155 x 130
Details
- Additional parcels included: ,
- Parcel number: 0201070580000
- Zoning: RES
- Special conditions: None
Construction
Type & style
- Home type: SingleFamily
- Architectural style: Ranch
- Property subtype: Single Family Residence
Condition
- Resale
- Year built: 1959
Community & HOA
Community
- Subdivision: Kensington Estates
HOA
- Has HOA: No
Location
- Region: Georgetown
Financial & listing details
- Price per square foot: $133/sqft
- Tax assessed value: $195,400
- Annual tax amount: $3,274
- Date on market: 6/1/2025
Estimated market value
Not available
Estimated sales range
Not available
$1,658/mo
Price history
Price history
| Date | Event | Price |
|---|---|---|
| 12/23/2025 | Contingent | $249,000$133/sqft |
Source: | ||
| 12/4/2025 | Price change | $249,000-4.6%$133/sqft |
Source: | ||
| 10/13/2025 | Price change | $261,000-3%$140/sqft |
Source: | ||
| 8/20/2025 | Price change | $269,000-5.3%$144/sqft |
Source: | ||
| 7/23/2025 | Price change | $284,000-5%$152/sqft |
Source: | ||
Public tax history
Public tax history
| Year | Property taxes | Tax assessment |
|---|---|---|
| 2024 | $3,274 +9.2% | $11,720 +6.6% |
| 2023 | $2,998 +8.3% | $10,990 |
| 2022 | $2,768 +3% | $10,990 0% |
Find assessor info on the county website
BuyAbility℠ payment
Est. payment
$1,358/mo
Principal & interest
$1178
Property taxes
$93
Home insurance
$87
Climate risks
Neighborhood: 29440
Nearby schools
GreatSchools rating
- 7/10Kensington Elementary SchoolGrades: PK-5Distance: 0.2 mi
- 5/10Georgetown Middle SchoolGrades: 6-8Distance: 1.2 mi
- 3/10Georgetown High SchoolGrades: 9-12Distance: 1.3 mi
Schools provided by the listing agent
- Elementary: Kensington Elementary School
- Middle: Georgetown Middle School
- High: Georgetown High School
Source: CCAR. This data may not be complete. We recommend contacting the local school district to confirm school assignments for this home.
