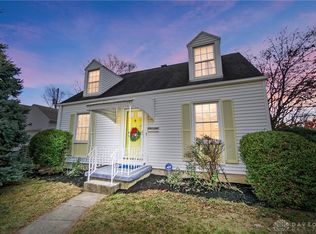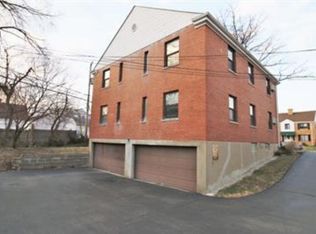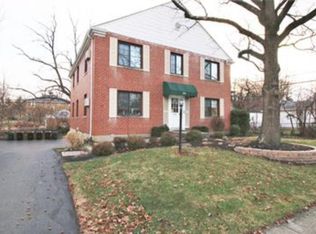Charming Oakwood home with Modern Updates 3-bedroom/ 1 bath - new HVAC, a fresh driveway and more. Located in an excellent school district, the main living area welcomes you with a decorative ceiling and a cozy fireplace feature. The first-floor layout includes two bedrooms and an updated bathroom. The kitchen includes white cabinetry, subway tile, and stainless steel appliances, including a new dishwasher. Upstairs, you'll find a loft area that leads to a private bedroom. The full, unfinished basement offers possibilities for additional living space, or storage. Outside, enjoy a large, fully fenced yard and detached one-car garage. Renter pays water sewer trash, utilities and internet service. No smoking in home. Lawn service available for additional fee. Pet deposit $250. Must have good rental record, employment and demonstrated income at 2-3x rent. Credit rating also considered. Please ask questions before completing Zillow application. Property owner does not receive payment from Zillow for your application.
This property is off market, which means it's not currently listed for sale or rent on Zillow. This may be different from what's available on other websites or public sources.



