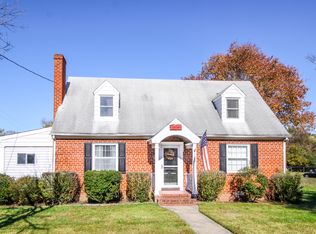Sold for $255,772
$255,772
2004 Springdale Rd, Richmond, VA 23222
3beds
2,970sqft
Single Family Residence
Built in 1968
0.72 Acres Lot
$259,200 Zestimate®
$86/sqft
$2,490 Estimated rent
Home value
$259,200
$238,000 - $280,000
$2,490/mo
Zestimate® history
Loading...
Owner options
Explore your selling options
What's special
That’s no typo – You can own this all brick ranch single floor living home for as little as $148,500 (*incl 10% Buyer’s Premium). This 1485±sf home, plus an additional 1485±sf finished basement, (per tax records) is ready for a home buyer, investor or flipper. It sits on a 0.72± acre lot. The spacious open LR/DR has hardwood floors & fireplace. The Kitchen is also open to the LR/DR. This home has 3 Bedrooms w/ hardwood flooring. The Primary Bedroom has an Ensuite Bath w/ shower. The Hall Bath has a tub/shower. The Laundry Room connects to the expansive rear Deck. The Deck leads to a large, level fenced back yard. This home has a paved driveway. Located in the East Highland Park area of Henrico County and convenient to shopping, restaurants, just off Rt.360, near I-295, I-64, etc.
Zillow last checked: 8 hours ago
Listing updated: August 04, 2025 at 01:20pm
Listed by:
Nat Cross info@realtyrichmondva.com,
Realty Richmond
Bought with:
Vickie Coleman, 0225219601
Real Broker LLC
Source: CVRMLS,MLS#: 2513049 Originating MLS: Central Virginia Regional MLS
Originating MLS: Central Virginia Regional MLS
Facts & features
Interior
Bedrooms & bathrooms
- Bedrooms: 3
- Bathrooms: 2
- Full bathrooms: 2
Primary bedroom
- Level: First
- Dimensions: 0 x 0
Bedroom 2
- Level: First
- Dimensions: 0 x 0
Bedroom 3
- Level: First
- Dimensions: 0 x 0
Dining room
- Level: First
- Dimensions: 0 x 0
Other
- Description: Tub & Shower
- Level: First
Kitchen
- Level: First
- Dimensions: 0 x 0
Laundry
- Level: First
- Dimensions: 0 x 0
Living room
- Level: First
- Dimensions: 0 x 0
Heating
- Electric, Heat Pump
Cooling
- Central Air
Appliances
- Included: Electric Water Heater
Features
- Flooring: Wood
- Basement: Full,Finished
- Attic: Pull Down Stairs
- Number of fireplaces: 2
- Fireplace features: Wood Burning
Interior area
- Total interior livable area: 2,970 sqft
- Finished area above ground: 1,485
- Finished area below ground: 1,485
Property
Parking
- Parking features: Driveway, Paved
- Has uncovered spaces: Yes
Features
- Levels: One
- Stories: 1
- Patio & porch: Front Porch, Deck
- Exterior features: Deck, Paved Driveway
- Pool features: None
- Fencing: Chain Link,Fenced
Lot
- Size: 0.72 Acres
- Features: Level
Details
- Parcel number: 8027382776
- Zoning description: R3
Construction
Type & style
- Home type: SingleFamily
- Architectural style: Ranch
- Property subtype: Single Family Residence
Materials
- Brick, Block, Drywall, Frame
- Roof: Composition
Condition
- Resale
- New construction: No
- Year built: 1968
Utilities & green energy
- Sewer: Community/Coop Sewer
- Water: Public
Community & neighborhood
Location
- Region: Richmond
- Subdivision: Henrico Heights
Other
Other facts
- Ownership: Individuals
- Ownership type: Sole Proprietor
Price history
| Date | Event | Price |
|---|---|---|
| 7/31/2025 | Sold | $255,772+89.5%$86/sqft |
Source: | ||
| 5/27/2025 | Pending sale | $135,000$45/sqft |
Source: | ||
| 5/11/2025 | Listed for sale | $135,000+176.6%$45/sqft |
Source: | ||
| 6/25/2015 | Sold | $48,807-42.6%$16/sqft |
Source: Public Record Report a problem | ||
| 12/20/2011 | Sold | $85,000-5.5%$29/sqft |
Source: Public Record Report a problem | ||
Public tax history
| Year | Property taxes | Tax assessment |
|---|---|---|
| 2025 | $2,244 +2.4% | $270,300 +4.8% |
| 2024 | $2,191 +2.6% | $257,800 +2.6% |
| 2023 | $2,135 +39.4% | $251,200 +39.4% |
Find assessor info on the county website
Neighborhood: 23222
Nearby schools
GreatSchools rating
- 4/10Glen Lea Elementary SchoolGrades: PK-5Distance: 0.4 mi
- 5/10L. Douglas Wilder Middle SchoolGrades: 6-8Distance: 2.7 mi
- 2/10Henrico High SchoolGrades: 9-12Distance: 2.3 mi
Schools provided by the listing agent
- Elementary: Glen Lea
- Middle: Douglas Wilder
- High: Henrico
Source: CVRMLS. This data may not be complete. We recommend contacting the local school district to confirm school assignments for this home.
Get a cash offer in 3 minutes
Find out how much your home could sell for in as little as 3 minutes with a no-obligation cash offer.
Estimated market value$259,200
Get a cash offer in 3 minutes
Find out how much your home could sell for in as little as 3 minutes with a no-obligation cash offer.
Estimated market value
$259,200
