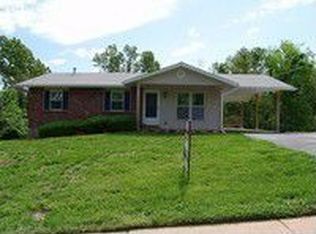Closed
Listing Provided by:
Melissa N Armbruster 314-221-9575,
Principle Realty Solutions
Bought with: Lux Properties
Price Unknown
2004 Sunswept Ln, High Ridge, MO 63049
4beds
2,936sqft
Single Family Residence
Built in 2000
0.36 Acres Lot
$294,700 Zestimate®
$--/sqft
$2,864 Estimated rent
Home value
$294,700
$262,000 - $333,000
$2,864/mo
Zestimate® history
Loading...
Owner options
Explore your selling options
What's special
Welcome to 2004 Sunswept Lane! This spacious 4-bedroom, 3 full bath ranch home offers space, comfort, and updates throughout. Step inside to find hardwood floors on the main level and newer LVP flooring in the bedrooms. The open-concept layout is perfect for entertaining, featuring a spacious kitchen with stainless steel appliances, ample counter space, and a seamless flow into the dining area & living room. Enjoy the ease of main-level living with laundry room and three bedrooms, including a large primary suite with an en-suite bath complete with a separate shower and soaking tub. The home is outfitted with stylish new lighting and ceiling fans throughout, plus a new HVAC system, newer roof, and new maintenance-free deck overlooking the serene, wooded backyard. The finished lower level is a boast a 4th bedroom, full bath, large recreation room with projector and screen (included), and a separate entrance—ideal for multigenerational living, guests, or a potential in-law suite. The oversized 2-car garage adds even more convenience, as well as closet galore throughout the home! Nestled in a quiet neighborhood with a private backdrop of woods, this home truly has it all, space, updates, and versatility. Come see it before it's gone!
Zillow last checked: 8 hours ago
Listing updated: August 25, 2025 at 08:16am
Listing Provided by:
Melissa N Armbruster 314-221-9575,
Principle Realty Solutions
Bought with:
Morgan N Musel, 2019013730
Lux Properties
Source: MARIS,MLS#: 25051211 Originating MLS: St. Louis Association of REALTORS
Originating MLS: St. Louis Association of REALTORS
Facts & features
Interior
Bedrooms & bathrooms
- Bedrooms: 4
- Bathrooms: 3
- Full bathrooms: 3
- Main level bathrooms: 2
- Main level bedrooms: 3
Bedroom 2
- Features: Floor Covering: Luxury Vinyl Plank
- Level: Main
- Area: 144
- Dimensions: 12x12
Bedroom 3
- Features: Floor Covering: Luxury Vinyl Plank
- Level: Main
- Area: 140.4
- Dimensions: 11.7x12
Bedroom 4
- Level: Lower
- Area: 154.1
- Dimensions: 13.4x11.5
Primary bathroom
- Level: Main
- Area: 66.42
- Dimensions: 8.1x8.2
Bathroom
- Features: Floor Covering: Luxury Vinyl Plank
- Level: Main
- Area: 214.2
- Dimensions: 14x15.3
Bathroom
- Level: Main
- Area: 50.84
- Dimensions: 8.2x6.2
Bathroom 3
- Level: Lower
- Area: 62.86
- Dimensions: 9.11x6.9
Dining room
- Features: Floor Covering: Wood
- Level: Main
- Area: 136
- Dimensions: 17x8
Kitchen
- Features: Floor Covering: Wood
- Level: Main
- Area: 132
- Dimensions: 12x11
Laundry
- Level: Main
- Area: 26.52
- Dimensions: 6.8x3.9
Living room
- Features: Floor Covering: Wood
- Level: Main
- Area: 214.5
- Dimensions: 19.5x11
Recreation room
- Features: Floor Covering: Carpeting
- Level: Lower
- Area: 708.18
- Dimensions: 31.9x22.2
Heating
- Electric, Forced Air
Cooling
- Ceiling Fan(s), Central Air, Electric
Appliances
- Included: Stainless Steel Appliance(s), Dishwasher, Microwave, Built-In Electric Range
- Laundry: Main Level
Features
- Flooring: Carpet, Hardwood
- Doors: Panel Door(s)
- Basement: Finished,Full,Walk-Out Access
- Has fireplace: No
Interior area
- Total structure area: 2,936
- Total interior livable area: 2,936 sqft
- Finished area above ground: 1,670
- Finished area below ground: 1,266
Property
Parking
- Total spaces: 2
- Parking features: Garage - Attached
- Attached garage spaces: 2
Features
- Levels: One
- Patio & porch: Deck
Lot
- Size: 0.36 Acres
- Features: Adjoins Wooded Area
Details
- Parcel number: 031.012.02001051
- Special conditions: Standard
Construction
Type & style
- Home type: SingleFamily
- Architectural style: Ranch
- Property subtype: Single Family Residence
Materials
- Vinyl Siding
- Roof: Architectural Shingle
Condition
- Year built: 2000
Utilities & green energy
- Electric: Ameren
- Sewer: Public Sewer
- Water: Public
- Utilities for property: Electricity Connected
Community & neighborhood
Location
- Region: High Ridge
- Subdivision: Briar Cliff Estates
HOA & financial
HOA
- Has HOA: Yes
- HOA fee: $250 annually
- Amenities included: Association Management
- Services included: Maintenance Parking/Roads
- Association name: Briar Cliff Estates
Other
Other facts
- Listing terms: Cash,Conventional,FHA,VA Loan
Price history
| Date | Event | Price |
|---|---|---|
| 8/15/2025 | Sold | -- |
Source: | ||
| 7/29/2025 | Pending sale | $280,000$95/sqft |
Source: | ||
| 7/25/2025 | Listed for sale | $280,000+32.1%$95/sqft |
Source: | ||
| 10/8/2020 | Sold | -- |
Source: | ||
| 8/14/2020 | Price change | $211,900-1.4%$72/sqft |
Source: Magnolia Real Estate #20031738 Report a problem | ||
Public tax history
| Year | Property taxes | Tax assessment |
|---|---|---|
| 2025 | $1,973 +10.2% | $27,700 +11.7% |
| 2024 | $1,791 +0.5% | $24,800 |
| 2023 | $1,781 -0.1% | $24,800 |
Find assessor info on the county website
Neighborhood: 63049
Nearby schools
GreatSchools rating
- 7/10Brennan Woods Elementary SchoolGrades: K-5Distance: 0.9 mi
- 5/10Wood Ridge Middle SchoolGrades: 6-8Distance: 0.6 mi
- 6/10Northwest High SchoolGrades: 9-12Distance: 9.7 mi
Schools provided by the listing agent
- Elementary: Brennan Woods Elem.
- Middle: Wood Ridge Middle School
- High: Northwest High
Source: MARIS. This data may not be complete. We recommend contacting the local school district to confirm school assignments for this home.
Get a cash offer in 3 minutes
Find out how much your home could sell for in as little as 3 minutes with a no-obligation cash offer.
Estimated market value$294,700
Get a cash offer in 3 minutes
Find out how much your home could sell for in as little as 3 minutes with a no-obligation cash offer.
Estimated market value
$294,700
