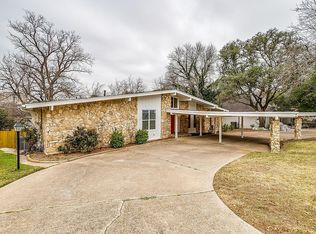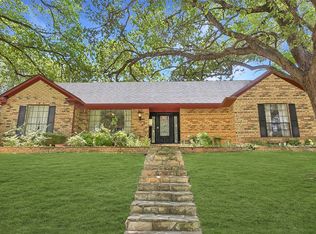Sold on 09/19/23
Price Unknown
2004 Taxco Rd, Fort Worth, TX 76116
4beds
2,086sqft
Single Family Residence
Built in 1961
0.35 Acres Lot
$547,400 Zestimate®
$--/sqft
$2,194 Estimated rent
Home value
$547,400
$515,000 - $586,000
$2,194/mo
Zestimate® history
Loading...
Owner options
Explore your selling options
What's special
Completely updated unique mid century split level on a shady oversized lot just outside downtown Fort Worth! This 4 bedroom, 3 bath home has been renovated from top to bottom. Recent upgrades include new windows, gutters, HVAC, electrical panel, garage door & landscaping. Fresh paint outside & throughout interior. Open floor plan with spacious living, dining & kitchen on the 2nd floor perfect for family gatherings and entertaining. Beautiful light grain luxury vinyl floors throughout the main living space. All new kitchen with crisp white shaker cabinets, quartz tops, large eat at island & stainless steel appliances. Primary suite is on the 2nd floor & includes completely updated en suite bath with dual sinks, gorgeous, oversized shower & custom walk-in closet. 1st floor secondary bedrooms include plush new carpet & energy saving ceiling fans. Big fully grassed back yard with wood privacy fence & shady trees. Prime location just minutes from I30 near popular DT FW! Motivated Seller!
Zillow last checked: 8 hours ago
Listing updated: June 19, 2025 at 05:42pm
Listed by:
Latrice Thomas 0674816 817-300-0572,
Compass RE Texas, LLC 469-210-8288
Bought with:
Jason Perkins
BHHS Premier Properties
Source: NTREIS,MLS#: 20300323
Facts & features
Interior
Bedrooms & bathrooms
- Bedrooms: 4
- Bathrooms: 3
- Full bathrooms: 2
- 1/2 bathrooms: 1
Primary bedroom
- Features: Dual Sinks, En Suite Bathroom, Solid Surface Counters
- Level: Second
Bedroom
- Level: First
Bedroom
- Level: First
Bedroom
- Level: First
Dining room
- Level: Second
Kitchen
- Features: Breakfast Bar, Built-in Features, Kitchen Island, Solid Surface Counters, Utility Room
- Level: Second
Living room
- Level: Second
Heating
- Central
Cooling
- Central Air, Ceiling Fan(s)
Appliances
- Included: Dishwasher, Electric Range
- Laundry: Washer Hookup, Laundry in Utility Room
Features
- Double Vanity, Eat-in Kitchen, High Speed Internet, Kitchen Island, Open Floorplan
- Flooring: Carpet, Tile, Wood
- Has basement: No
- Has fireplace: No
Interior area
- Total interior livable area: 2,086 sqft
Property
Parking
- Total spaces: 2
- Parking features: Door-Single, Driveway, Garage Faces Front, Off Street, On Street
- Attached garage spaces: 2
- Has uncovered spaces: Yes
Features
- Levels: Two,Multi/Split
- Stories: 2
- Pool features: None
- Fencing: Wood
Lot
- Size: 0.35 Acres
- Dimensions: 120 x 130
- Features: Back Yard, Lawn, Landscaped, Few Trees
Details
- Parcel number: 02438909
Construction
Type & style
- Home type: SingleFamily
- Architectural style: Mid-Century Modern,Ranch,Split Level,Traditional,Detached
- Property subtype: Single Family Residence
Materials
- Brick
- Foundation: Slab
- Roof: Shingle
Condition
- Year built: 1961
Utilities & green energy
- Sewer: Public Sewer
- Water: Public
- Utilities for property: Natural Gas Available, Sewer Available, Separate Meters, Water Available
Community & neighborhood
Community
- Community features: Playground, Park, Curbs
Location
- Region: Fort Worth
- Subdivision: Ridgmar Add
Price history
| Date | Event | Price |
|---|---|---|
| 9/19/2023 | Sold | -- |
Source: NTREIS #20300323 Report a problem | ||
| 8/23/2023 | Pending sale | $539,000$258/sqft |
Source: NTREIS #20300323 Report a problem | ||
| 8/18/2023 | Contingent | $539,000$258/sqft |
Source: NTREIS #20300323 Report a problem | ||
| 8/9/2023 | Price change | $539,000-5.9%$258/sqft |
Source: NTREIS #20300323 Report a problem | ||
| 8/3/2023 | Price change | $573,000-1.7%$275/sqft |
Source: NTREIS #20300323 Report a problem | ||
Public tax history
| Year | Property taxes | Tax assessment |
|---|---|---|
| 2024 | $10,445 -17.4% | $465,473 -16.7% |
| 2023 | $12,647 +27.7% | $558,933 +46.7% |
| 2022 | $9,904 +4.8% | $381,000 +8.4% |
Find assessor info on the county website
Neighborhood: Ridgmar
Nearby schools
GreatSchools rating
- 2/10M L Phillips Elementary SchoolGrades: PK-5Distance: 0.7 mi
- 3/10Monnig Middle SchoolGrades: 6-8Distance: 0.9 mi
- 3/10Arlington Heights High SchoolGrades: 9-12Distance: 2.2 mi
Schools provided by the listing agent
- Elementary: Phillips M
- Middle: Monnig
- High: Arlngtnhts
- District: Fort Worth ISD
Source: NTREIS. This data may not be complete. We recommend contacting the local school district to confirm school assignments for this home.
Get a cash offer in 3 minutes
Find out how much your home could sell for in as little as 3 minutes with a no-obligation cash offer.
Estimated market value
$547,400
Get a cash offer in 3 minutes
Find out how much your home could sell for in as little as 3 minutes with a no-obligation cash offer.
Estimated market value
$547,400

