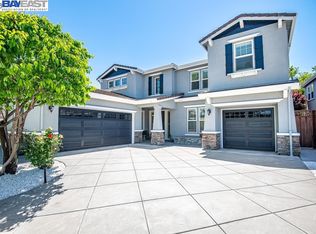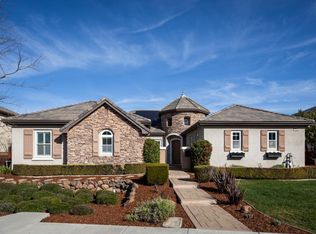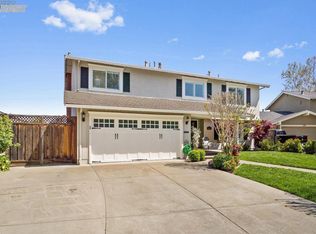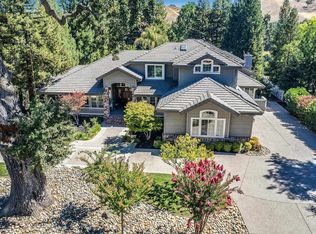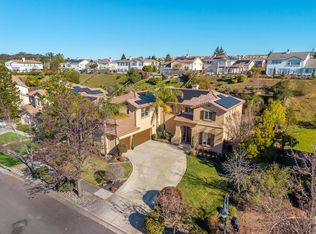Price Reduction!!! Welcome to 2004 W Lagoon Rd, a spacious 6-bedroom, 5-bathroom home nestled in the desirable Pheasant Ridge neighborhood of Pleasanton. Built in 2004, this 3,547 sq ft residence offers luxurious living across two levels, featuring high ceilings, elegant finishes, and a thoughtfully designed layout. The open-concept floor plan includes a formal living and dining room, a cozy family room with a gas-burning fireplace, and a chef’s kitchen equipped with granite countertops, a large island, built-in appliances, and a plenty of cabinet space. Window shutters grace each window. The 1 bedroom 1 bathroom in-law suite is a must see with its full kitchen and spacious living room. Situated just off Bernal Ave, this home offers easy access to I-680, top-rated schools, and the vibrant downtown Pleasanton area.
For sale
$2,350,000
2004 W Lagoon Rd, Pleasanton, CA 94566
6beds
3,547sqft
Est.:
Residential, Single Family Residence
Built in 2004
6,969.6 Square Feet Lot
$-- Zestimate®
$663/sqft
$-- HOA
What's special
- 268 days |
- 3,658 |
- 66 |
Zillow last checked: 8 hours ago
Listing updated: November 16, 2025 at 09:17am
Listed by:
Yohannes Gebrekidan DRE #01902611 510-415-8623,
Geza Realty
Source: Bay East AOR,MLS#: 41095517
Tour with a local agent
Facts & features
Interior
Bedrooms & bathrooms
- Bedrooms: 6
- Bathrooms: 5
- Full bathrooms: 5
Rooms
- Room types: 1 Bedroom, 1 Bath, Main Entry, Family Room, Dining Room, Eat-In Kitchen
Kitchen
- Features: Breakfast Bar, Stone Counters, Dishwasher, Range/Oven Built-in, Refrigerator
Heating
- Forced Air, Fireplace(s)
Cooling
- See Remarks
Appliances
- Included: Dishwasher, Range, Refrigerator
- Laundry: Hookups Only, Laundry Room, Upper Level
Features
- Formal Dining Room, Breakfast Bar
- Flooring: Carpet
- Number of fireplaces: 2
- Fireplace features: Gas
Interior area
- Total structure area: 3,547
- Total interior livable area: 3,547 sqft
Property
Parking
- Total spaces: 3
- Parking features: Attached, On Street
- Garage spaces: 3
- Has uncovered spaces: Yes
Features
- Levels: Two
- Stories: 2
- Pool features: None
Lot
- Size: 6,969.6 Square Feet
- Features: Level, Back Yard
Details
- Parcel number: 9464593061
- Special conditions: In Foreclosure
- Other equipment: None
Construction
Type & style
- Home type: SingleFamily
- Architectural style: Other
- Property subtype: Residential, Single Family Residence
Materials
- Stucco
- Roof: Composition
Condition
- Existing
- New construction: No
- Year built: 2004
Details
- Builder name: Greenbriar
Utilities & green energy
- Electric: No Solar
- Sewer: Public Sewer
- Water: Public
Community & HOA
Community
- Subdivision: Pheasant Ridge
HOA
- Has HOA: No
Location
- Region: Pleasanton
Financial & listing details
- Price per square foot: $663/sqft
- Tax assessed value: $1,706,330
- Price range: $2.4M - $2.4M
- Date on market: 4/30/2025
- Listing agreement: Excl Right
- Listing terms: Cash,Conventional,FHA,VA Loan
Estimated market value
Not available
Estimated sales range
Not available
$6,790/mo
Price history
Price history
| Date | Event | Price |
|---|---|---|
| 4/30/2025 | Listed for sale | $2,400,000-14.3%$677/sqft |
Source: | ||
| 6/1/2022 | Listing removed | -- |
Source: Owner Report a problem | ||
| 5/6/2022 | Listed for sale | $2,800,000+21.7%$789/sqft |
Source: Owner Report a problem | ||
| 4/13/2022 | Listing removed | -- |
Source: Owner Report a problem | ||
| 1/14/2022 | Pending sale | $2,300,000$648/sqft |
Source: Owner Report a problem | ||
Public tax history
Public tax history
| Year | Property taxes | Tax assessment |
|---|---|---|
| 2025 | -- | $1,706,330 +2% |
| 2024 | $19,572 +1.2% | $1,672,877 +2% |
| 2023 | $19,348 +5.6% | $1,640,085 +2% |
Find assessor info on the county website
BuyAbility℠ payment
Est. payment
$14,857/mo
Principal & interest
$11645
Property taxes
$2389
Home insurance
$823
Climate risks
Neighborhood: 94566
Nearby schools
GreatSchools rating
- 7/10Phoebe Apperson Hearst Elementary SchoolGrades: K-5Distance: 0.8 mi
- 7/10Pleasanton Middle SchoolGrades: 6-8Distance: 0.8 mi
- 10/10Foothill High SchoolGrades: 9-12Distance: 1.7 mi
