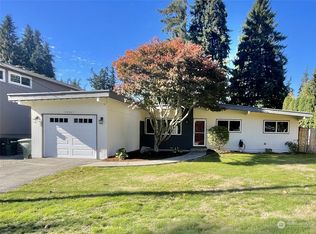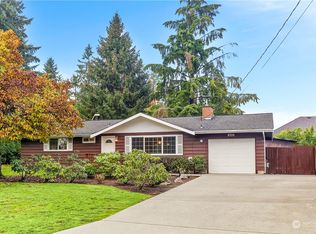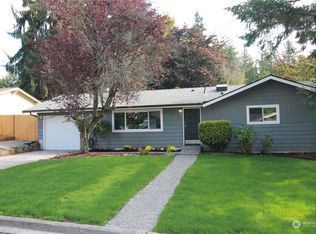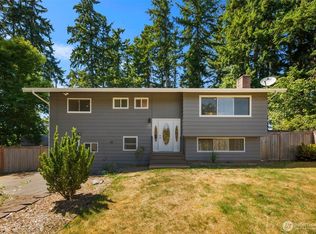Sold
Listed by:
Devin Leon,
Real Broker LLC,
Jason Mesnick,
Real Broker LLC
Bought with: Windermere Real Estate/Summit
$925,000
20040 95th Place NE, Bothell, WA 98011
3beds
1,630sqft
Single Family Residence
Built in 1966
9,600.62 Square Feet Lot
$-- Zestimate®
$567/sqft
$3,441 Estimated rent
Home value
Not available
Estimated sales range
Not available
$3,441/mo
Zestimate® history
Loading...
Owner options
Explore your selling options
What's special
Welcome to this beautifully updated 3-bedroom, 2-bathroom home, offering 1,630 square feet of modern living on nearly a 0.25-acre lot. The open-concept kitchen, with its bright countertops, seamlessly connects to the living and dining areas, making it perfect for entertaining. Upstairs, the tranquil owner’s suite provides the ultimate retreat, while the home stays comfortable year-round with energy-efficient Mitsubishi Hyper Zone 5 heating and cooling mini splits. Outside, enjoy the expansive backyard featuring a newly updated (2022) patio and fireplace, ideal for relaxing or gathering with friends. Topped with a durable 2022 TPO roof, this home is ready to be your personal sanctuary.
Zillow last checked: 8 hours ago
Listing updated: June 28, 2025 at 04:03am
Listed by:
Devin Leon,
Real Broker LLC,
Jason Mesnick,
Real Broker LLC
Bought with:
Amanda Bredlow, 101547
Windermere Real Estate/Summit
Source: NWMLS,MLS#: 2357961
Facts & features
Interior
Bedrooms & bathrooms
- Bedrooms: 3
- Bathrooms: 2
- Full bathrooms: 2
- Main level bathrooms: 1
- Main level bedrooms: 2
Bedroom
- Level: Main
Bedroom
- Level: Main
Bathroom full
- Level: Main
Entry hall
- Level: Main
Kitchen with eating space
- Level: Main
Living room
- Level: Main
Heating
- Fireplace, Ductless, Heat Pump, Electric
Cooling
- Ductless, Heat Pump
Appliances
- Included: Dishwasher(s), Disposal, Dryer(s), Microwave(s), Refrigerator(s), Stove(s)/Range(s), Washer(s), Garbage Disposal
Features
- Bath Off Primary, Dining Room
- Flooring: Ceramic Tile, Laminate, Carpet
- Windows: Double Pane/Storm Window
- Basement: None
- Number of fireplaces: 1
- Fireplace features: Wood Burning, Main Level: 1, Fireplace
Interior area
- Total structure area: 1,630
- Total interior livable area: 1,630 sqft
Property
Parking
- Total spaces: 1
- Parking features: Driveway, Attached Garage, Off Street
- Attached garage spaces: 1
Features
- Levels: Two
- Stories: 2
- Entry location: Main
- Patio & porch: Bath Off Primary, Ceramic Tile, Double Pane/Storm Window, Dining Room, Fireplace, Laminate
- Has view: Yes
- View description: Territorial
Lot
- Size: 9,600 sqft
- Features: Curbs, Paved, Deck, Fenced-Fully, Patio
- Topography: Level
Details
- Parcel number: 3775300180
- Special conditions: Standard
Construction
Type & style
- Home type: SingleFamily
- Architectural style: Craftsman
- Property subtype: Single Family Residence
Materials
- Wood Siding
- Foundation: Poured Concrete
- Roof: See Remarks
Condition
- Good
- Year built: 1966
Utilities & green energy
- Electric: Company: PSE
- Sewer: Septic Tank, Company: Septic
- Water: Public, Company: City of Bothell
Community & neighborhood
Location
- Region: Bothell
- Subdivision: Maywood Hills
Other
Other facts
- Listing terms: Cash Out,Conventional,FHA,VA Loan
- Cumulative days on market: 19 days
Price history
| Date | Event | Price |
|---|---|---|
| 5/28/2025 | Sold | $925,000-2.6%$567/sqft |
Source: | ||
| 4/29/2025 | Pending sale | $950,000$583/sqft |
Source: | ||
| 4/10/2025 | Listed for sale | $950,000+57%$583/sqft |
Source: | ||
| 7/14/2020 | Sold | $605,000+0.8%$371/sqft |
Source: | ||
| 5/31/2020 | Pending sale | $600,000$368/sqft |
Source: Agencyone Tacoma #1598403 Report a problem | ||
Public tax history
| Year | Property taxes | Tax assessment |
|---|---|---|
| 2024 | $8,573 +14.9% | $906,000 +19.5% |
| 2023 | $7,464 -9.8% | $758,000 -19.8% |
| 2022 | $8,275 +11.6% | $945,000 +37.4% |
Find assessor info on the county website
Neighborhood: 98011
Nearby schools
GreatSchools rating
- 5/10Maywood Hills Elementary SchoolGrades: PK-5Distance: 0.8 mi
- 7/10Canyon Park Jr High SchoolGrades: 6-8Distance: 0.8 mi
- 9/10Bothell High SchoolGrades: 9-12Distance: 1.1 mi
Get pre-qualified for a loan
At Zillow Home Loans, we can pre-qualify you in as little as 5 minutes with no impact to your credit score.An equal housing lender. NMLS #10287.



