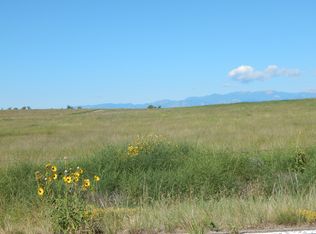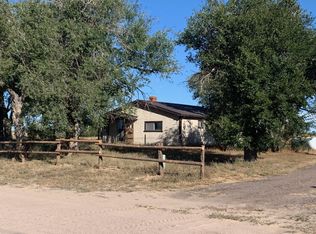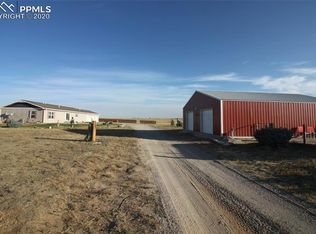Sold for $487,500
$487,500
20040 Drennan Rd, Colorado Springs, CO 80928
4beds
2,086sqft
Single Family Residence, Manufactured Home
Built in 1999
37 Acres Lot
$-- Zestimate®
$234/sqft
$2,645 Estimated rent
Home value
Not available
Estimated sales range
Not available
$2,645/mo
Zestimate® history
Loading...
Owner options
Explore your selling options
What's special
Enjoy country living where the deer and antelope still roam! Upon entering, you will find an open and spacious floor plan with abundant natural light. The eat-in kitchen is a cook's dream with plenty of kitchen cabinets and counter space. This grand kitchen area would be perfect for entertaining family and friends in style. Off the kitchen is a cozy and inviting family room with a fireplace to enhance those cool winter evenings. Looking for a retreat, then head to the main bedroom with its large spa-like bathroom to enjoy a luxurious bath in solitude. Main bedroom set included. The three additional bedrooms are on the opposite end from the main bedroom for added privacy. There is plenty of storage room for the automobiles and much more in the two detached garages. One garage is 30 x 45 with two garage doors. The second garage is 53 x 24 with two garage doors. There is also a storage shed for those lawn and gardening necessities. The possibilities are endless for this beautiful home in the country.
Zillow last checked: 8 hours ago
Listing updated: September 05, 2025 at 07:38am
Listed by:
Susan Schooler GRI 719-339-1731,
Big Star Realty Inc
Bought with:
Cole Underwood GRI
REMAX PROPERTIES
Source: Pikes Peak MLS,MLS#: 5928011
Facts & features
Interior
Bedrooms & bathrooms
- Bedrooms: 4
- Bathrooms: 2
- Full bathrooms: 2
Primary bedroom
- Level: Main
- Area: 195 Square Feet
- Dimensions: 13 x 15
Heating
- Forced Air
Cooling
- Central Air
Appliances
- Included: Dishwasher, Disposal, Dryer, Microwave, Range, Refrigerator, Washer
- Laundry: Main Level
Features
- 5-Pc Bath
- Flooring: Carpet, Vinyl/Linoleum
- Has basement: No
- Has fireplace: Yes
Interior area
- Total structure area: 2,086
- Total interior livable area: 2,086 sqft
- Finished area above ground: 2,086
- Finished area below ground: 0
Property
Parking
- Total spaces: 6
- Parking features: Detached, Garage Door Opener, Oversized, Workshop in Garage, Gravel Driveway, RV Access/Parking
- Garage spaces: 6
Features
- Has view: Yes
- View description: Mountain(s), View of Pikes Peak
Lot
- Size: 37 Acres
- Features: Rural, Horses (Zoned), Horses(Zoned for 2 or more)
Details
- Additional structures: Storage
- Parcel number: 3500000179
Construction
Type & style
- Home type: MobileManufactured
- Architectural style: Ranch
- Property subtype: Single Family Residence, Manufactured Home
Materials
- Masonite
- Foundation: Crawl Space
- Roof: Composite Shingle
Condition
- Existing Home
- New construction: No
- Year built: 1999
Utilities & green energy
- Water: Well
- Utilities for property: Electricity Available, Propane
Community & neighborhood
Location
- Region: Colorado Springs
Other
Other facts
- Listing terms: Cash,Conventional,FHA,VA Loan
Price history
| Date | Event | Price |
|---|---|---|
| 8/29/2025 | Sold | $487,500-6.1%$234/sqft |
Source: | ||
| 8/6/2025 | Pending sale | $519,000$249/sqft |
Source: | ||
| 7/3/2025 | Price change | $519,000-0.2%$249/sqft |
Source: | ||
| 6/25/2025 | Listed for sale | $520,000$249/sqft |
Source: | ||
| 6/23/2025 | Pending sale | $520,000$249/sqft |
Source: | ||
Public tax history
| Year | Property taxes | Tax assessment |
|---|---|---|
| 2024 | $924 +44% | $17,120 -26.6% |
| 2023 | $642 +6.1% | $23,340 +24.5% |
| 2022 | $605 | $18,750 -2.8% |
Find assessor info on the county website
Neighborhood: 80928
Nearby schools
GreatSchools rating
- 5/10Ellicott Elementary SchoolGrades: PK-5Distance: 6.1 mi
- 3/10Ellicott Middle SchoolGrades: 6-8Distance: 6.1 mi
- 3/10Ellicott Senior High SchoolGrades: 9-12Distance: 6.2 mi
Schools provided by the listing agent
- District: Ellicott-22
Source: Pikes Peak MLS. This data may not be complete. We recommend contacting the local school district to confirm school assignments for this home.


