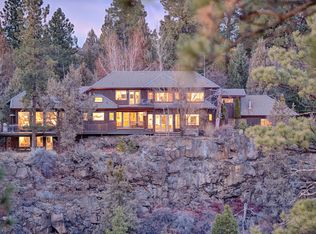Closed
$2,000,000
20045 Chaney Rd, Bend, OR 97703
3beds
3baths
4,680sqft
Single Family Residence
Built in 1993
3.9 Acres Lot
$2,706,000 Zestimate®
$427/sqft
$6,188 Estimated rent
Home value
$2,706,000
$2.38M - $3.08M
$6,188/mo
Zestimate® history
Loading...
Owner options
Explore your selling options
What's special
Price just reduced another $400,000! Extraordinary property w/3.9 acres & 470ft of mesmerizing Deschutes River frontage w/future development potential! The beautifully remodeled 4,680sq ft custom home features a grand entrance w/showpiece chandelier, & elegant spiral staircase. Huge arched walkways lead to a stunning vaulted living room w/full height granite slab mantle/propane fireplace, & huge bay windows overlooking panoramic river/mtn views. Gourmet kitchen w/top of the line appliances, enormous island w/new marble counters, & designer backsplash. Main level vaulted mstr w/huge walk-in closet, private flex rm, & mstr bath w/marble walk-in shower/soaking tub/bidet. New flooring, paint, surround sound, whole house intercom & remote window coverings. Rooms include; theater rm, gym, Lrg bonus rm, office, 2 lrg bedrooms w/walk-in closets & beautifully remodeled guest bath. The grounds are manicured in a park like setting w/huge trees, labyrinth path, paver driveway/patio, & greenhouse!
Zillow last checked: 8 hours ago
Listing updated: February 10, 2026 at 03:02am
Listed by:
Century 21 North Homes Realty 541-548-2131
Bought with:
Knightsbridge International
Source: Oregon Datashare,MLS#: 220154442
Facts & features
Interior
Bedrooms & bathrooms
- Bedrooms: 3
- Bathrooms: 3
Heating
- Ductless, Electric, Forced Air, Heat Pump
Cooling
- Central Air, Heat Pump, Whole House Fan
Appliances
- Included: Cooktop, Dishwasher, Disposal, Double Oven, Microwave, Oven, Refrigerator, Trash Compactor, Water Heater, Wine Refrigerator
Features
- Bidet, Built-in Features, Ceiling Fan(s), Double Vanity, Dry Bar, Dual Flush Toilet(s), Enclosed Toilet(s), Kitchen Island, Linen Closet, Open Floorplan, Pantry, Primary Downstairs, Smart Thermostat, Soaking Tub, Solid Surface Counters, Stone Counters, Tile Counters, Tile Shower, Vaulted Ceiling(s), Walk-In Closet(s)
- Flooring: Carpet, Hardwood, Tile
- Windows: Bay Window(s), Double Pane Windows, ENERGY STAR Qualified Windows, Skylight(s), Wood Frames
- Has fireplace: Yes
- Fireplace features: Living Room, Propane
- Common walls with other units/homes: No Common Walls
Interior area
- Total structure area: 4,680
- Total interior livable area: 4,680 sqft
Property
Parking
- Total spaces: 3
- Parking features: Attached, Concrete, Driveway, Garage Door Opener, Heated Garage, Paver Block, RV Access/Parking, Storage, Workshop in Garage
- Attached garage spaces: 3
- Has uncovered spaces: Yes
Features
- Levels: Two
- Stories: 2
- Patio & porch: Deck, Patio
- Exterior features: Courtyard
- Has view: Yes
- View description: Canyon, Mountain(s)
- Waterfront features: River Front, Waterfront
Lot
- Size: 3.90 Acres
- Features: Drip System, Landscaped, Level, Rock Outcropping, Sloped, Sprinkler Timer(s), Sprinklers In Front, Sprinklers In Rear, Water Feature, Wooded
Details
- Additional structures: Greenhouse
- Parcel number: 176387
- Zoning description: UAR10
- Special conditions: Standard
Construction
Type & style
- Home type: SingleFamily
- Architectural style: Contemporary,Northwest
- Property subtype: Single Family Residence
Materials
- Frame
- Foundation: Stemwall
- Roof: Tile
Condition
- New construction: No
- Year built: 1993
Details
- Builder name: Sun Forest
Utilities & green energy
- Sewer: Septic Tank
- Water: Shared Well, Well
Community & neighborhood
Security
- Security features: Carbon Monoxide Detector(s), Smoke Detector(s)
Location
- Region: Bend
Other
Other facts
- Has irrigation water rights: Yes
- Acres allowed for irrigation: 1
- Listing terms: Cash,Conventional
- Road surface type: Paved
Price history
| Date | Event | Price |
|---|---|---|
| 3/1/2023 | Sold | $2,000,000-20%$427/sqft |
Source: | ||
| 12/20/2022 | Pending sale | $2,500,000$534/sqft |
Source: | ||
| 11/7/2022 | Price change | $2,500,000-13.8%$534/sqft |
Source: | ||
| 10/19/2022 | Price change | $2,900,000-12.1%$620/sqft |
Source: | ||
| 10/12/2022 | Price change | $3,300,000-13.2%$705/sqft |
Source: | ||
Public tax history
| Year | Property taxes | Tax assessment |
|---|---|---|
| 2025 | $20,205 +4.3% | $1,220,160 +3% |
| 2024 | $19,369 +5.9% | $1,184,630 +6.1% |
| 2023 | $18,284 +5% | $1,116,640 |
Find assessor info on the county website
Neighborhood: Boyd Acres
Nearby schools
GreatSchools rating
- 8/10North Star ElementaryGrades: K-5Distance: 0.8 mi
- 7/10Sky View Middle SchoolGrades: 6-8Distance: 2.2 mi
- 7/10Mountain View Senior High SchoolGrades: 9-12Distance: 3.1 mi
Schools provided by the listing agent
- Elementary: North Star Elementary
- Middle: Sky View Middle
- High: Mountain View Sr High
Source: Oregon Datashare. This data may not be complete. We recommend contacting the local school district to confirm school assignments for this home.
Sell with ease on Zillow
Get a Zillow Showcase℠ listing at no additional cost and you could sell for —faster.
$2,706,000
2% more+$54,120
With Zillow Showcase(estimated)$2,760,120
