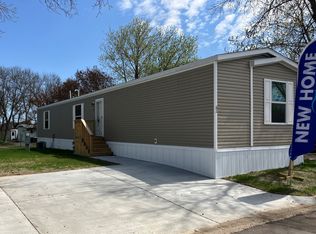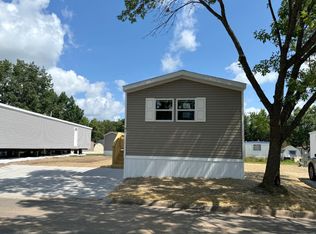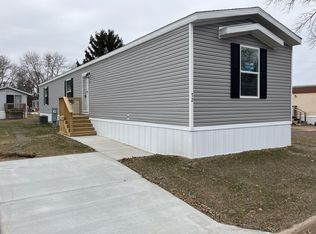Closed
$359,500
2005 21 5/8 Street, Rice Lake, WI 54868
3beds
1,375sqft
Single Family Residence
Built in 1990
1.68 Acres Lot
$369,500 Zestimate®
$261/sqft
$1,938 Estimated rent
Home value
$369,500
$351,000 - $388,000
$1,938/mo
Zestimate® history
Loading...
Owner options
Explore your selling options
What's special
Nestled in privacy with tree surround and 440+ feet of frontage on Rice Lake this property offers lake views and and an abundance of wildlife to enjoy! Step inside to find an open concept kitchen with floating island and a living room with lake views and a walkout to the deck to enjoy peaceful serenity. The master suite offers a full bath, a large walk in closet, and balcony looking out toward the lake. The upper level also features another bedroom and full bathroom while the lower level invites you in to a cozy family room with gas fireplace and bar, while also offering an additional bedroom currently being used as an office, a half bath, and laundry/storage area. The 2 car attached garage offers extra storage along with a garden shed. Enjoy campfires by the lake and entertain guests easily with the large deck system perfect for summer barbeques. The property also offers an RV hookup and an additional wooded lot for added privacy. Don't miss your chance to own on Rice Lake!
Zillow last checked: 8 hours ago
Listing updated: September 03, 2025 at 08:20am
Listed by:
Thomas Richie 715-719-0555,
Real Estate Solutions
Bought with:
Nicholas Huston
Source: WIREX MLS,MLS#: 1593576 Originating MLS: REALTORS Association of Northwestern WI
Originating MLS: REALTORS Association of Northwestern WI
Facts & features
Interior
Bedrooms & bathrooms
- Bedrooms: 3
- Bathrooms: 3
- Full bathrooms: 2
- 1/2 bathrooms: 1
Primary bedroom
- Level: Upper
- Area: 176
- Dimensions: 16 x 11
Bedroom 2
- Level: Upper
- Area: 121
- Dimensions: 11 x 11
Bedroom 3
- Level: Lower
- Area: 64
- Dimensions: 8 x 8
Family room
- Level: Lower
- Area: 266
- Dimensions: 14 x 19
Kitchen
- Level: Main
- Area: 209
- Dimensions: 19 x 11
Living room
- Level: Main
- Area: 252
- Dimensions: 12 x 21
Heating
- Natural Gas, Forced Air
Cooling
- Central Air
Appliances
- Included: Dishwasher, Dryer, Microwave, Range/Oven, Refrigerator, Washer
Features
- Basement: Partial,Partially Finished,Block
Interior area
- Total structure area: 1,375
- Total interior livable area: 1,375 sqft
- Finished area above ground: 1,005
- Finished area below ground: 370
Property
Parking
- Total spaces: 2
- Parking features: 2 Car, Attached
- Attached garage spaces: 2
Features
- Levels: Multi-Level
- Patio & porch: Deck
- Waterfront features: Over 300 feet, Lake, Waterfront
- Body of water: Rice
Lot
- Size: 1.68 Acres
Details
- Additional structures: Garden Shed
- Parcel number: 038220078000
- Zoning: Residential
Construction
Type & style
- Home type: SingleFamily
- Property subtype: Single Family Residence
Materials
- Vinyl Siding
Condition
- 21+ Years
- New construction: No
- Year built: 1990
Utilities & green energy
- Electric: Circuit Breakers
- Sewer: Septic Tank, Mound Septic
- Water: Well
Community & neighborhood
Location
- Region: Rice Lake
- Municipality: Rice Lake
Price history
| Date | Event | Price |
|---|---|---|
| 8/29/2025 | Sold | $359,500-5.1%$261/sqft |
Source: | ||
| 7/23/2025 | Contingent | $379,000$276/sqft |
Source: | ||
| 7/16/2025 | Listed for sale | $379,000$276/sqft |
Source: | ||
Public tax history
| Year | Property taxes | Tax assessment |
|---|---|---|
| 2024 | $3,375 +0.8% | $191,400 |
| 2023 | $3,347 -6.9% | $191,400 |
| 2022 | $3,593 +11.6% | $191,400 |
Find assessor info on the county website
Neighborhood: 54868
Nearby schools
GreatSchools rating
- 6/10Tainter Elementary SchoolGrades: PK-4Distance: 1.4 mi
- 5/10Rice Lake Middle SchoolGrades: 5-8Distance: 2 mi
- 4/10Rice Lake High SchoolGrades: 9-12Distance: 1.9 mi
Schools provided by the listing agent
- District: Rice Lake
Source: WIREX MLS. This data may not be complete. We recommend contacting the local school district to confirm school assignments for this home.
Get pre-qualified for a loan
At Zillow Home Loans, we can pre-qualify you in as little as 5 minutes with no impact to your credit score.An equal housing lender. NMLS #10287.


