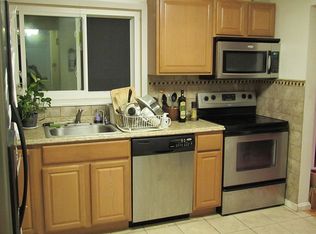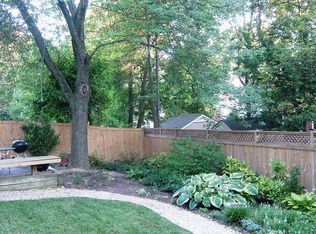Sold for $680,000
Zestimate®
$680,000
2005 Cascade Rd, Silver Spring, MD 20902
4beds
2,122sqft
Single Family Residence
Built in 1954
6,252 Square Feet Lot
$680,000 Zestimate®
$320/sqft
$2,814 Estimated rent
Home value
$680,000
$626,000 - $734,000
$2,814/mo
Zestimate® history
Loading...
Owner options
Explore your selling options
What's special
Welcome to 2005 Cascade Road — a beautifully renovated 4-bedroom, 2-bathroom single-family home nestled on a tranquil street in the sought-after Glenview community of Silver Spring. Inside, you'll find an inviting open floor plan with a warm and welcoming ambiance. The fully updated kitchen features premium cherry wood cabinetry, ceramic tile flooring, under-cabinet lighting, granite countertops, and stainless steel appliances. The open-concept design with hardwood floors seamlessly connects the kitchen, dining, and living areas, creating an ideal space for entertaining. Natural light floods the home through expansive windows and cathedral ceilings with charming wood trim. The dining and living rooms are equipped with high-quality Hunter Douglas dual blinds, adding both style and privacy. Upstairs, you'll discover three spacious bedrooms and two full bathrooms, including a primary suite with its own en-suite bathroom. The versatile lower level offers a fourth bedroom or office space, a built-in bookcase, access to the one-car garage, and a walkout to the backyard. The large basement provides ample storage and includes the laundry area. The owners lovingly planted over a hundred native plants in the front and backyard, enhancing the landscape's beauty and local ecology. A custom-made catio structure, accessible from the basement, allows feline friends to enjoy the outdoors safely. Additional upgrades include updated electrical outlets with dimming options, a new plastic laundry tub for easy cleaning, a rebuilt furnace inducer motor, an updated heat exchanger, and improved water flow in the plumbing. A chest freezer in the basement conveys to the new owners.
Zillow last checked: 8 hours ago
Listing updated: December 14, 2025 at 06:01pm
Listed by:
laura pawlowski 301-455-4481,
Real Broker, LLC
Bought with:
Maura Fitzgerald
Compass
Source: Bright MLS,MLS#: MDMC2197358
Facts & features
Interior
Bedrooms & bathrooms
- Bedrooms: 4
- Bathrooms: 2
- Full bathrooms: 2
Primary bedroom
- Features: Flooring - HardWood, Cathedral/Vaulted Ceiling
- Level: Upper
Primary bedroom
- Level: Upper
Bedroom 2
- Features: Flooring - HardWood
- Level: Upper
Bedroom 3
- Features: Flooring - HardWood
- Level: Upper
Bedroom 4
- Features: Flooring - Tile/Brick
- Level: Lower
Bathroom 2
- Level: Upper
Basement
- Level: Lower
Dining room
- Features: Flooring - HardWood
- Level: Main
Family room
- Features: Flooring - Tile/Brick
- Level: Lower
Kitchen
- Features: Flooring - Tile/Brick
- Level: Main
Laundry
- Level: Lower
Living room
- Features: Flooring - HardWood
- Level: Main
Heating
- Forced Air, Natural Gas
Cooling
- Central Air, Electric
Appliances
- Included: Dishwasher, Disposal, Dryer, Exhaust Fan, Refrigerator, Washer, Microwave, Stainless Steel Appliance(s), Water Heater, Oven/Range - Electric, Gas Water Heater
- Laundry: Lower Level, Laundry Room
Features
- Dining Area, Built-in Features, Exposed Beams, Open Floorplan, Primary Bath(s), Upgraded Countertops, Ceiling Fan(s), Bathroom - Stall Shower, Bathroom - Tub Shower, Cathedral Ceiling(s)
- Flooring: Hardwood, Ceramic Tile, Concrete, Wood
- Basement: Other
- Has fireplace: No
Interior area
- Total structure area: 2,372
- Total interior livable area: 2,122 sqft
- Finished area above ground: 1,822
- Finished area below ground: 300
Property
Parking
- Total spaces: 1
- Parking features: Garage Door Opener, Inside Entrance, Off Street, Attached
- Attached garage spaces: 1
Accessibility
- Accessibility features: None
Features
- Levels: Multi/Split,Four
- Stories: 4
- Pool features: None
- Fencing: Full
- Has view: Yes
- View description: Garden
Lot
- Size: 6,252 sqft
Details
- Additional structures: Above Grade, Below Grade
- Parcel number: 161301119800
- Zoning: R60
- Special conditions: Standard
Construction
Type & style
- Home type: SingleFamily
- Property subtype: Single Family Residence
Materials
- Brick
- Foundation: Block, Brick/Mortar
- Roof: Composition
Condition
- Excellent
- New construction: No
- Year built: 1954
Utilities & green energy
- Sewer: Public Sewer
- Water: Public
Community & neighborhood
Location
- Region: Silver Spring
- Subdivision: Glenview
- Municipality: SILVER SPRING
Other
Other facts
- Listing agreement: Exclusive Right To Sell
- Listing terms: FHA,Conventional,VA Loan,Cash
- Ownership: Fee Simple
Price history
| Date | Event | Price |
|---|---|---|
| 12/12/2025 | Sold | $680,000$320/sqft |
Source: | ||
| 11/12/2025 | Contingent | $680,000$320/sqft |
Source: | ||
| 10/10/2025 | Price change | $680,000-2.2%$320/sqft |
Source: | ||
| 10/1/2025 | Price change | $695,000-2.8%$328/sqft |
Source: | ||
| 9/4/2025 | Listed for sale | $715,000+2.1%$337/sqft |
Source: | ||
Public tax history
| Year | Property taxes | Tax assessment |
|---|---|---|
| 2025 | $5,543 +8.4% | $470,500 +5.9% |
| 2024 | $5,115 +6.2% | $444,300 +6.3% |
| 2023 | $4,817 +11.4% | $418,100 +6.7% |
Find assessor info on the county website
Neighborhood: Glenview
Nearby schools
GreatSchools rating
- 2/10Glen Haven Elementary SchoolGrades: PK-5Distance: 0.4 mi
- 6/10Sligo Middle SchoolGrades: 6-8Distance: 0.6 mi
- 7/10Northwood High SchoolGrades: 9-12Distance: 1.2 mi
Schools provided by the listing agent
- Elementary: Glen Haven
- Middle: Sligo
- High: Northwood
- District: Montgomery County Public Schools
Source: Bright MLS. This data may not be complete. We recommend contacting the local school district to confirm school assignments for this home.

Get pre-qualified for a loan
At Zillow Home Loans, we can pre-qualify you in as little as 5 minutes with no impact to your credit score.An equal housing lender. NMLS #10287.

