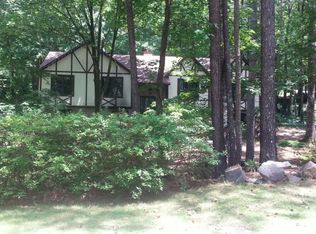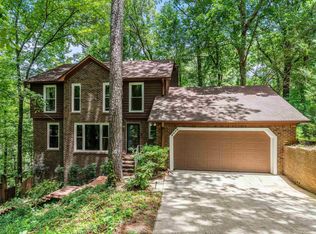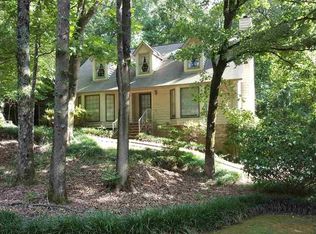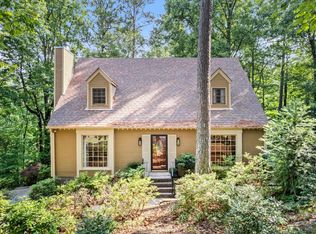Sold for $411,000
$411,000
2005 Crossvine Rd, Birmingham, AL 35244
4beds
3,322sqft
Single Family Residence
Built in 1979
0.36 Acres Lot
$458,800 Zestimate®
$124/sqft
$3,197 Estimated rent
Home value
$458,800
$431,000 - $491,000
$3,197/mo
Zestimate® history
Loading...
Owner options
Explore your selling options
What's special
What a marvelous beauty! This charming home features 4 comfortable oversized bedrooms and 3 bathrooms that will accommodate all your home needs. The elegant flow of this marvelous home is a must see! The main level extends a spacious living room, separate dining room, the master bedroom and 2 bedrooms. The master bedroom has direct access to the deck with a sparkling outdoor view. The finished basement will seal the deal. It includes an enormous den area, 2 bedrooms and full bathroom. The generous sized deck is idea for relaxation or a refreshing outdoor cookout. Lifetime warranty on the foundation and updated the electrical system. This home is everything! Hurry to schedule your appointment today!
Zillow last checked: 8 hours ago
Listing updated: September 05, 2023 at 01:18pm
Listed by:
Lorenzo Randall CELL:(205)902-8519,
eXp Realty, LLC Central,
Kimberlee Redwine 205-541-7177,
eXp Realty, LLC Central
Bought with:
Lorenzo Randall
eXp Realty, LLC Central
Source: GALMLS,MLS#: 1351215
Facts & features
Interior
Bedrooms & bathrooms
- Bedrooms: 4
- Bathrooms: 3
- Full bathrooms: 3
Primary bedroom
- Level: First
Bedroom 1
- Level: First
Bedroom 2
- Level: Second
Bedroom 3
- Level: Second
Primary bathroom
- Level: First
Bathroom 1
- Level: First
Dining room
- Level: First
Family room
- Level: First
Kitchen
- Level: First
Living room
- Level: First
Basement
- Area: 1000
Heating
- Central
Cooling
- Central Air
Appliances
- Included: Gas Cooktop, Dishwasher, Gas Oven, Refrigerator, Gas Water Heater
- Laundry: Electric Dryer Hookup, Washer Hookup, In Basement, Other, Yes
Features
- None, Smooth Ceilings, Tub/Shower Combo
- Flooring: Carpet, Hardwood, Tile, Vinyl
- Basement: Full,Finished,Daylight
- Attic: Pull Down Stairs,Yes
- Number of fireplaces: 2
- Fireplace features: Brick (FIREPL), Den, Family Room, Wood Burning
Interior area
- Total interior livable area: 3,322 sqft
- Finished area above ground: 2,322
- Finished area below ground: 1,000
Property
Parking
- Total spaces: 6
- Parking features: Attached, Basement, Driveway, Garage Faces Side
- Attached garage spaces: 3
- Carport spaces: 3
- Covered spaces: 6
- Has uncovered spaces: Yes
Features
- Levels: One
- Stories: 1
- Patio & porch: Open (DECK), Deck
- Exterior features: None
- Pool features: None
- Has view: Yes
- View description: City
- Waterfront features: No
Lot
- Size: 0.36 Acres
Details
- Parcel number: 117250001034.027
- Special conditions: As Is,N/A
Construction
Type & style
- Home type: SingleFamily
- Property subtype: Single Family Residence
Materials
- 3 Sides Brick
- Foundation: Basement
Condition
- Year built: 1979
Utilities & green energy
- Water: Public
- Utilities for property: Sewer Connected, Underground Utilities
Community & neighborhood
Location
- Region: Birmingham
- Subdivision: Riverchase West
HOA & financial
HOA
- Has HOA: Yes
- HOA fee: $240 annually
- Services included: None
Other
Other facts
- Price range: $411K - $411K
Price history
| Date | Event | Price |
|---|---|---|
| 6/25/2025 | Listing removed | $425,000$128/sqft |
Source: | ||
| 6/20/2025 | Listed for sale | $425,000+3.4%$128/sqft |
Source: | ||
| 1/26/2024 | Listing removed | -- |
Source: GALMLS #21364625 Report a problem | ||
| 1/1/2024 | Price change | $2,800-6.7%$1/sqft |
Source: GALMLS #21364625 Report a problem | ||
| 11/4/2023 | Price change | $3,000-11.8%$1/sqft |
Source: GALMLS #21364625 Report a problem | ||
Public tax history
| Year | Property taxes | Tax assessment |
|---|---|---|
| 2025 | $5,432 -0.1% | $81,680 -0.1% |
| 2024 | $5,436 +114.3% | $81,740 +114.3% |
| 2023 | $2,536 +16.4% | $38,140 +16.4% |
Find assessor info on the county website
Neighborhood: 35244
Nearby schools
GreatSchools rating
- 10/10Riverchase Elementary SchoolGrades: PK-5Distance: 0.6 mi
- 10/10Berry Middle SchoolGrades: 6-8Distance: 4.8 mi
- 10/10Spain Park High SchoolGrades: 9-12Distance: 4.9 mi
Schools provided by the listing agent
- Elementary: Riverchase
- Middle: Berry
- High: Spain Park
Source: GALMLS. This data may not be complete. We recommend contacting the local school district to confirm school assignments for this home.
Get a cash offer in 3 minutes
Find out how much your home could sell for in as little as 3 minutes with a no-obligation cash offer.
Estimated market value
$458,800



