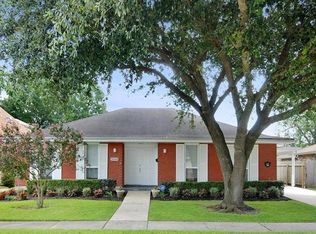Closed
Price Unknown
2005 Elizabeth Ave, Metairie, LA 70003
3beds
2,112sqft
Single Family Residence
Built in 2017
7,410 Square Feet Lot
$400,900 Zestimate®
$--/sqft
$-- Estimated rent
Maximize your home sale
Get more eyes on your listing so you can sell faster and for more.
Home value
$400,900
$381,000 - $421,000
Not available
Zestimate® history
Loading...
Owner options
Explore your selling options
What's special
**Open House Saturday April 1st 1-3pm** You will not want to miss this Charming Home! This home boasts an Amazing Butler’s Panty, Huge Laundry Room, Rear Yard Access, Detached Bonus Room with storage! Renovations Galore inside include the Kitchen & Bathrooms! Separate Dining area, Breakfast area & a Bar over looking the Den! No Carpet! Never Flooded! Low flood insurance! Dynamite Location! Carport and Patio for entertaining. Newer windows! Beautiful Bay window over looking the yard! Just move in!
Zillow last checked: 8 hours ago
Listing updated: June 29, 2023 at 12:52am
Listed by:
Tangie Stephens 504-338-7653,
KELLER WILLIAMS REALTY 455-0100,
Jessica Jambon 504-512-6800,
KELLER WILLIAMS REALTY 455-0100
Bought with:
Diane Huber
JPAR Gulf South
Source: GSREIN,MLS#: 2387354
Facts & features
Interior
Bedrooms & bathrooms
- Bedrooms: 3
- Bathrooms: 2
- Full bathrooms: 2
Primary bedroom
- Description: Flooring: Engineered Hardwood
- Level: Lower
- Dimensions: 16.7000 x 14.9000
Bedroom
- Description: Flooring: Engineered Hardwood
- Level: Lower
- Dimensions: 12.6000 x 12.0000
Bedroom
- Description: Flooring: Engineered Hardwood
- Level: Lower
- Dimensions: 13.9000 x 10.1100
Dining room
- Description: Flooring: Engineered Hardwood
- Level: Lower
- Dimensions: 15.1100 x 13.7000
Kitchen
- Description: Flooring: Engineered Hardwood
- Level: Lower
- Dimensions: 12.3000 x 10.2000
Laundry
- Description: Flooring: Tile
- Level: Lower
- Dimensions: 16.7000 x 5.1000
Living room
- Description: Flooring: Engineered Hardwood
- Level: Lower
- Dimensions: 18.3000 x 17.1000
Other
- Description: Flooring: Engineered Hardwood
- Level: Lower
- Dimensions: 12.5000 x 8.1100
Heating
- Central
Cooling
- Central Air, 1 Unit
Appliances
- Included: Dishwasher, Oven, Range
- Laundry: Washer Hookup, Dryer Hookup
Features
- Butler's Pantry, Ceiling Fan(s), Pantry
- Has fireplace: No
- Fireplace features: None
Interior area
- Total structure area: 2,762
- Total interior livable area: 2,112 sqft
Property
Parking
- Parking features: Carport, Detached, Off Street
- Has carport: Yes
Features
- Levels: One
- Stories: 1
- Patio & porch: Concrete, Covered
- Exterior features: Fence
- Pool features: None
Lot
- Size: 7,410 sqft
- Dimensions: 65 x 114
- Features: City Lot, Rectangular Lot
Details
- Additional structures: Other
- Parcel number: 700032005ElizabethAV
- Special conditions: None
Construction
Type & style
- Home type: SingleFamily
- Architectural style: Traditional
- Property subtype: Single Family Residence
Materials
- Brick
- Foundation: Slab
- Roof: Asphalt,Shingle
Condition
- Repairs Cosmetic,Very Good Condition,Resale
- New construction: No
- Year built: 2017
Utilities & green energy
- Sewer: Public Sewer
- Water: Public
Community & neighborhood
Location
- Region: Metairie
- Subdivision: Airline Park North
Price history
| Date | Event | Price |
|---|---|---|
| 5/17/2023 | Sold | -- |
Source: | ||
| 4/3/2023 | Pending sale | $395,000$187/sqft |
Source: | ||
| 3/30/2023 | Listed for sale | $395,000$187/sqft |
Source: | ||
| 8/11/2017 | Sold | -- |
Source: | ||
Public tax history
Tax history is unavailable.
Neighborhood: Airline Park
Nearby schools
GreatSchools rating
- 6/10Rudolph Matas SchoolGrades: PK-8Distance: 0.5 mi
- 4/10East Jefferson High SchoolGrades: 9-12Distance: 1.5 mi
- 3/10T.H. Harris Middle SchoolGrades: 6-8Distance: 0.6 mi
Sell for more on Zillow
Get a free Zillow Showcase℠ listing and you could sell for .
$400,900
2% more+ $8,018
With Zillow Showcase(estimated)
$408,918