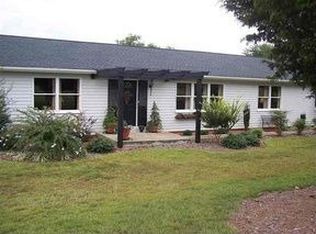Sold for $351,500
$351,500
2005 Gap Creek Rd, Greer, SC 29651
3beds
1,791sqft
Single Family Residence, Residential
Built in 1995
0.68 Acres Lot
$355,600 Zestimate®
$196/sqft
$2,143 Estimated rent
Home value
$355,600
$334,000 - $377,000
$2,143/mo
Zestimate® history
Loading...
Owner options
Explore your selling options
What's special
This fully renovated 3-bedroom, 2-bathroom home blends modern comfort and style with thoughtful upgrades throughout. Step into a spacious open living room with brand-new luxury vinyl plank (LVP) flooring and fresh interior and exterior paint that create a bright, welcoming atmosphere. The kitchen shines with new custom cabinets, granite countertops, and high-end stainless steel appliances, including a refrigerator, stove, and dishwasher, all complemented by a cozy breakfast nook. The bathrooms feature modern updates, including a walk-in shower in the master and ceramic flooring, while all three bedrooms are filled with natural light and offer generous closet space. Outside, enjoy a beautifully landscaped, fenced backyard with an expansive deck—ideal for entertaining or relaxing. Additional updates include all-new flooring, fixtures, and finishes, making this home truly move-in ready. Nestled in a quiet, family-friendly neighborhood near schools, parks, and amenities, this stunning home is a must-see!
Zillow last checked: 8 hours ago
Listing updated: November 25, 2025 at 07:26pm
Listed by:
Nancy Reyes-Guigou 678-381-6031,
Realty One Group Freedom
Bought with:
Portia Morris
Epique Realty Inc
Source: Greater Greenville AOR,MLS#: 1560736
Facts & features
Interior
Bedrooms & bathrooms
- Bedrooms: 3
- Bathrooms: 2
- Full bathrooms: 2
- Main level bathrooms: 2
- Main level bedrooms: 3
Primary bedroom
- Area: 180
- Dimensions: 12 x 15
Bedroom 2
- Area: 144
- Dimensions: 12 x 12
Bedroom 3
- Area: 132
- Dimensions: 12 x 11
Primary bathroom
- Features: Full Bath, Tub/Shower, Walk-In Closet(s)
- Level: Main
Dining room
- Area: 294
- Dimensions: 21 x 14
Kitchen
- Area: 273
- Dimensions: 13 x 21
Living room
- Area: 270
- Dimensions: 15 x 18
Heating
- Electric
Cooling
- Central Air
Appliances
- Included: Dishwasher, Refrigerator, Electric Cooktop, Electric Oven, Ice Maker, Microwave, Electric Water Heater
- Laundry: Electric Dryer Hookup, Washer Hookup, Laundry Room
Features
- Ceiling Fan(s), Ceiling Smooth, Granite Counters, Walk-In Closet(s), Pantry
- Flooring: Laminate
- Basement: None
- Attic: Storage
- Number of fireplaces: 1
- Fireplace features: Wood Burning
Interior area
- Total structure area: 2,100
- Total interior livable area: 1,791 sqft
Property
Parking
- Total spaces: 2
- Parking features: Attached, Paved
- Attached garage spaces: 2
- Has uncovered spaces: Yes
Features
- Levels: One
- Stories: 1
- Patio & porch: Deck, Front Porch
- Fencing: Fenced
Lot
- Size: 0.68 Acres
- Features: 1/2 - Acre
Details
- Parcel number: 90207016.00
Construction
Type & style
- Home type: SingleFamily
- Architectural style: Traditional
- Property subtype: Single Family Residence, Residential
Materials
- Brick Veneer, Vinyl Siding
- Foundation: Crawl Space
- Roof: Composition
Condition
- Year built: 1995
Utilities & green energy
- Sewer: Septic Tank
- Water: Public
Community & neighborhood
Security
- Security features: Smoke Detector(s)
Community
- Community features: None
Location
- Region: Greer
- Subdivision: Country Club Estates
Price history
| Date | Event | Price |
|---|---|---|
| 11/24/2025 | Sold | $351,500+0.7%$196/sqft |
Source: | ||
| 10/8/2025 | Pending sale | $349,000$195/sqft |
Source: | ||
| 10/3/2025 | Listed for sale | $349,000$195/sqft |
Source: | ||
| 10/2/2025 | Pending sale | $349,000$195/sqft |
Source: | ||
| 8/28/2025 | Price change | $349,000-3.1%$195/sqft |
Source: | ||
Public tax history
| Year | Property taxes | Tax assessment |
|---|---|---|
| 2025 | -- | $12,600 -20.5% |
| 2024 | $5,014 +409.5% | $15,852 +99.9% |
| 2023 | $984 | $7,930 +15% |
Find assessor info on the county website
Neighborhood: 29651
Nearby schools
GreatSchools rating
- 8/10Crestview Elementary SchoolGrades: PK-5Distance: 1.2 mi
- 4/10Greer Middle SchoolGrades: 6-8Distance: 1.7 mi
- 5/10Greer High SchoolGrades: 9-12Distance: 1.5 mi
Schools provided by the listing agent
- Elementary: Crestview
- Middle: Greer
- High: Greer
Source: Greater Greenville AOR. This data may not be complete. We recommend contacting the local school district to confirm school assignments for this home.
Get a cash offer in 3 minutes
Find out how much your home could sell for in as little as 3 minutes with a no-obligation cash offer.
Estimated market value$355,600
Get a cash offer in 3 minutes
Find out how much your home could sell for in as little as 3 minutes with a no-obligation cash offer.
Estimated market value
$355,600
