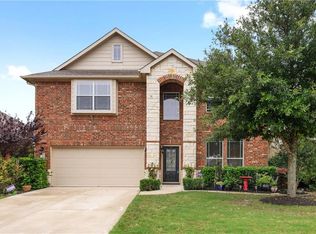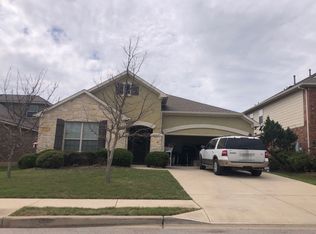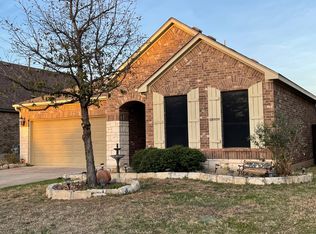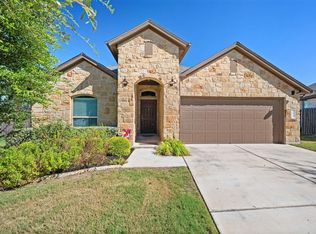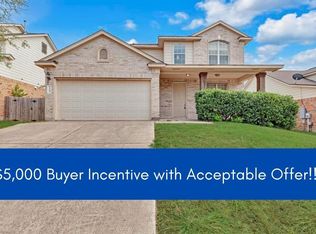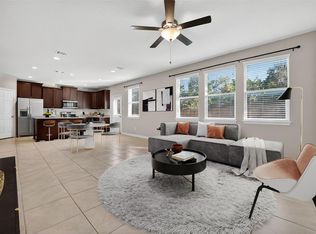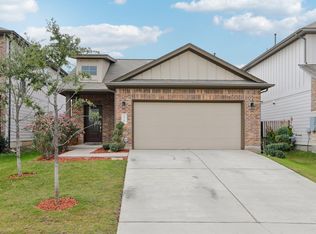Welcome home to this stunning one-story former Centex model—designed to impress and meticulously maintained! Step into an open-concept layout where tile flooring flows seamlessly through the spacious kitchen, living, and dining areas, creating a bright, clean, and inviting space for everyday living and entertaining. The primary suite is a true retreat, featuring warm wood flooring and a private bath with ADA-compliant doorway access for added convenience. Secondary bedrooms are comfortably carpeted, and you’ll love the charming built-in art/picture niches—perfect for showcasing your style and favorite pieces. At the heart of the home, the kitchen shines with sleek black granite countertops and a built-in work desk, ideal for meal planning, homework, or a tucked-away home command center. Need space? The oversized garage is a rare bonus—room for storage, a workshop setup, bikes, and more. Flexible and functional, this home can live as a 3/2 or 4/2, with the extra room ready to be your office, gym, hobby room, or guest space. Prime location, great condition, and model-home charm—this one is a must-see!
Active
$420,000
2005 Granite Springs Rd, Leander, TX 78641
3beds
2,384sqft
Est.:
Single Family Residence
Built in 2008
6,041.77 Square Feet Lot
$-- Zestimate®
$176/sqft
$45/mo HOA
What's special
Open-concept layout
- 10 days |
- 647 |
- 20 |
Likely to sell faster than
Zillow last checked: 8 hours ago
Listing updated: January 06, 2026 at 08:26am
Listed by:
Kathryne Roddam (512) 346-3550,
Keller Williams Realty (512) 346-3550
Source: Unlock MLS,MLS#: 3051017
Tour with a local agent
Facts & features
Interior
Bedrooms & bathrooms
- Bedrooms: 3
- Bathrooms: 2
- Full bathrooms: 2
- Main level bedrooms: 3
Heating
- Central, Natural Gas
Cooling
- Central Air, Electric
Appliances
- Included: Disposal, Gas Range
Features
- Breakfast Bar, Built-in Features, Ceiling Fan(s), High Ceilings, Granite Counters, Crown Molding, Double Vanity, Electric Dryer Hookup, French Doors, Kitchen Island, Multiple Living Areas, No Interior Steps, Open Floorplan, Pantry, Primary Bedroom on Main, Soaking Tub, Walk-In Closet(s), Washer Hookup, Wired for Sound
- Flooring: Carpet, Tile, Wood
- Windows: Double Pane Windows, Screens
Interior area
- Total interior livable area: 2,384 sqft
Property
Parking
- Total spaces: 2
- Parking features: Driveway, Garage, Garage Door Opener, Garage Faces Front
- Garage spaces: 2
Accessibility
- Accessibility features: Accessible Approach with Ramp, Customized Wheelchair Accessible, Grip-Accessible Features, Accessible Hallway(s)
Features
- Levels: One
- Stories: 1
- Patio & porch: Covered, Front Porch, Rear Porch
- Exterior features: Gutters Full, Private Yard
- Pool features: None
- Fencing: Fenced, Privacy, Wood
- Has view: Yes
- View description: Neighborhood
- Waterfront features: None
Lot
- Size: 6,041.77 Square Feet
- Dimensions: 50 x 120
- Features: Curbs
Details
- Additional structures: None
- Parcel number: 17W320601E00030005
- Special conditions: Standard
Construction
Type & style
- Home type: SingleFamily
- Property subtype: Single Family Residence
Materials
- Foundation: Slab
- Roof: Composition
Condition
- Resale
- New construction: No
- Year built: 2008
Utilities & green energy
- Sewer: Public Sewer
- Water: Municipal Utility District (MUD), Public
- Utilities for property: Electricity Connected, Natural Gas Connected, Water Connected
Community & HOA
Community
- Features: Cluster Mailbox, Common Grounds, Park, Playground, Pool
- Subdivision: Cold Spgs Sec 01
HOA
- Has HOA: Yes
- Services included: Common Area Maintenance
- HOA fee: $45 monthly
- HOA name: Cold Springs HOA
Location
- Region: Leander
Financial & listing details
- Price per square foot: $176/sqft
- Tax assessed value: $459,217
- Annual tax amount: $8,693
- Date on market: 1/5/2026
- Listing terms: Cash,Conventional,FHA,VA Loan
- Electric utility on property: Yes
Estimated market value
Not available
Estimated sales range
Not available
Not available
Price history
Price history
| Date | Event | Price |
|---|---|---|
| 1/5/2026 | Listed for sale | $420,000-6.7%$176/sqft |
Source: | ||
| 8/14/2025 | Listing removed | $450,000$189/sqft |
Source: | ||
| 11/21/2023 | Listed for sale | $450,000-2%$189/sqft |
Source: | ||
| 6/23/2023 | Listing removed | -- |
Source: | ||
| 6/21/2023 | Price change | $459,000-0.2%$193/sqft |
Source: | ||
Public tax history
Public tax history
| Year | Property taxes | Tax assessment |
|---|---|---|
| 2024 | $7,604 +12.1% | $434,925 +10% |
| 2023 | $6,780 -7.2% | $395,386 +10% |
| 2022 | $7,304 -1.2% | $359,442 +10% |
Find assessor info on the county website
BuyAbility℠ payment
Est. payment
$2,749/mo
Principal & interest
$2004
Property taxes
$553
Other costs
$192
Climate risks
Neighborhood: 78641
Nearby schools
GreatSchools rating
- 8/10Monta Jane Akin Elementary SchoolGrades: PK-5Distance: 0.7 mi
- 7/10Knox Wiley Middle SchoolGrades: 6-8Distance: 1.1 mi
- 8/10Rouse High SchoolGrades: 9-12Distance: 1.2 mi
Schools provided by the listing agent
- Elementary: Akin
- Middle: Knox Wiley
- High: Rouse
- District: Leander ISD
Source: Unlock MLS. This data may not be complete. We recommend contacting the local school district to confirm school assignments for this home.
- Loading
- Loading
