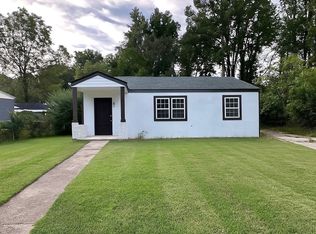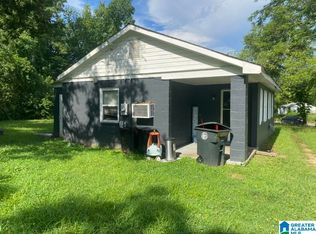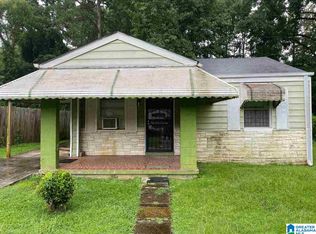Sold for $95,900
$95,900
2005 Henry Crumpton Dr SW, Birmingham, AL 35211
3beds
1,377sqft
Single Family Residence
Built in 1950
9,147.6 Square Feet Lot
$-- Zestimate®
$70/sqft
$1,179 Estimated rent
Home value
Not available
Estimated sales range
Not available
$1,179/mo
Zestimate® history
Loading...
Owner options
Explore your selling options
What's special
Step into comfort and style with this beautifully renovated 3-bedroom, 2-bathroom home perfect for modern living. Featuring a spacious open floor plan, this home boasts brand-new flooring, fresh paint throughout, and stylish light fixtures. The updated kitchen with sleek countertops, and plenty of cabinet space. Both bathrooms have been completely remodeled with contemporary finishes and elegant tile work. Enjoy a large backyard perfect for entertaining, relaxing, or creating your own outdoor oasis. Additional highlights include: New HVAC system Updated plumbing and electrical Energy-efficient windows Convenient location near shopping, dining, and schools Don’t miss this turnkey opportunity—schedule your private showing today!
Zillow last checked: 8 hours ago
Listing updated: September 15, 2025 at 02:20pm
Listed by:
Letitia Jackson 205-881-2778,
EPI Real Estate
Bought with:
Bryan Welch
REALTYNET
Source: GALMLS,MLS#: 21427386
Facts & features
Interior
Bedrooms & bathrooms
- Bedrooms: 3
- Bathrooms: 2
- Full bathrooms: 2
Bedroom 1
- Level: First
Bedroom 2
- Level: First
Bedroom 3
- Level: First
Bathroom 1
- Level: First
Family room
- Level: First
Kitchen
- Level: First
Living room
- Level: First
Basement
- Area: 0
Heating
- Central
Cooling
- Central Air
Appliances
- Included: None, Electric Water Heater
- Laundry: Electric Dryer Hookup, Washer Hookup, Main Level, Laundry Room, Laundry (ROOM), Yes
Features
- None, Smooth Ceilings, Tub/Shower Combo
- Flooring: Laminate
- Basement: Crawl Space
- Attic: Pull Down Stairs,Yes
- Has fireplace: No
Interior area
- Total interior livable area: 1,377 sqft
- Finished area above ground: 1,377
- Finished area below ground: 0
Property
Parking
- Total spaces: 1
- Parking features: Driveway
- Carport spaces: 1
- Has uncovered spaces: Yes
Features
- Levels: One
- Stories: 1
- Patio & porch: Open (PATIO), Patio, Porch
- Pool features: None
- Has view: Yes
- View description: None
- Waterfront features: No
Lot
- Size: 9,147 sqft
Details
- Parcel number: 2900174027015.000
- Special conditions: N/A
Construction
Type & style
- Home type: SingleFamily
- Property subtype: Single Family Residence
Materials
- Stucco
Condition
- Year built: 1950
Utilities & green energy
- Water: Public
- Utilities for property: Sewer Connected
Community & neighborhood
Location
- Region: Birmingham
- Subdivision: Wenonah
Other
Other facts
- Price range: $95.9K - $95.9K
Price history
| Date | Event | Price |
|---|---|---|
| 9/11/2025 | Sold | $95,900$70/sqft |
Source: | ||
| 8/12/2025 | Pending sale | $95,900$70/sqft |
Source: | ||
| 8/6/2025 | Listed for sale | $95,900+1270%$70/sqft |
Source: | ||
| 5/12/2022 | Sold | $7,000$5/sqft |
Source: Public Record Report a problem | ||
Public tax history
| Year | Property taxes | Tax assessment |
|---|---|---|
| 2025 | $915 +6.9% | $12,620 +6.9% |
| 2024 | $856 | $11,800 |
| 2023 | $856 +24.2% | $11,800 +24.2% |
Find assessor info on the county website
Neighborhood: Powderly
Nearby schools
GreatSchools rating
- 7/10Richard Arrington ElementaryGrades: PK-5Distance: 0.7 mi
- NAArrington Middle SchoolGrades: 6-8Distance: 0.8 mi
- 1/10Wenonah High SchoolGrades: 9-12Distance: 1.3 mi
Schools provided by the listing agent
- Elementary: Arrington Elementary School
- Middle: Arrington
- High: Wenonah
Source: GALMLS. This data may not be complete. We recommend contacting the local school district to confirm school assignments for this home.

Get pre-qualified for a loan
At Zillow Home Loans, we can pre-qualify you in as little as 5 minutes with no impact to your credit score.An equal housing lender. NMLS #10287.


