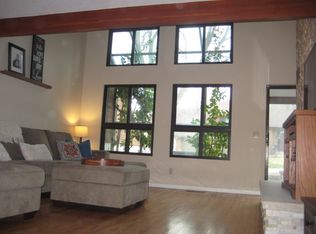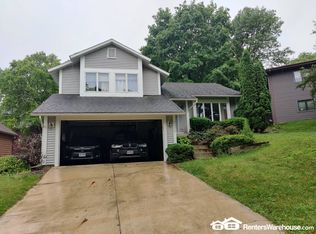Closed
$328,000
2005 Hill Pl SW, Rochester, MN 55902
4beds
2,056sqft
Single Family Residence
Built in 1973
6,969.6 Square Feet Lot
$329,200 Zestimate®
$160/sqft
$2,492 Estimated rent
Home value
$329,200
$306,000 - $352,000
$2,492/mo
Zestimate® history
Loading...
Owner options
Explore your selling options
What's special
Spacious & Unique Split-Level in Prime Location! Welcome to this charming and distinctive 4-bedroom split-level home, offering a thoughtful layout and a warm, inviting atmosphere. The main level features the living room with painted ceiling beams. The efficient kitchen boasts Corian countertops and flows seamlessly into the dining area, which opens to a side deck ideal for summer entertaining, with a patio just below for additional outdoor living space. Retreat to the spacious bedrooms, including a comfortable primary suite with its own ¾ bath. The walk-out lower level adds even more versatility with a large family room, gas fireplace, and laundry neatly tucked away behind closed doors for a tidy, finished feel. Enjoy the convenience of a heated, attached garage, installed radon mitigation system, and a location that places you close to everything. Don’t miss the opportunity to own this one-of-a-kind home that blends comfort, style, and function.
Zillow last checked: 8 hours ago
Listing updated: November 17, 2025 at 03:51pm
Listed by:
Tracie Fogelson 507-254-0920,
Property Brokers of Minnesota
Bought with:
Adam Beadling
Real Broker, LLC.
Source: NorthstarMLS as distributed by MLS GRID,MLS#: 6756371
Facts & features
Interior
Bedrooms & bathrooms
- Bedrooms: 4
- Bathrooms: 3
- Full bathrooms: 1
- 3/4 bathrooms: 2
Bedroom 1
- Level: Main
- Area: 158.67 Square Feet
- Dimensions: 12.3x12.9
Bedroom 2
- Level: Main
- Area: 135.96 Square Feet
- Dimensions: 13.2x10.3
Bedroom 3
- Level: Basement
- Area: 144.9 Square Feet
- Dimensions: 12.6x11.5
Bedroom 4
- Level: Basement
- Area: 176.81 Square Feet
- Dimensions: 12.11x14.6
Dining room
- Level: Main
- Area: 92 Square Feet
- Dimensions: 9.2x10
Family room
- Level: Basement
- Area: 261.45 Square Feet
- Dimensions: 24.9x10.5
Kitchen
- Level: Main
- Area: 102 Square Feet
- Dimensions: 10x10.2
Living room
- Level: Main
- Area: 152.32 Square Feet
- Dimensions: 11.2x13.6
Heating
- Forced Air
Cooling
- Central Air
Appliances
- Included: Dishwasher, Dryer, Microwave, Range, Refrigerator, Washer, Water Softener Owned
Features
- Basement: Block,Daylight,Finished,Full,Walk-Out Access
- Number of fireplaces: 2
- Fireplace features: Family Room, Gas, Living Room, Wood Burning
Interior area
- Total structure area: 2,056
- Total interior livable area: 2,056 sqft
- Finished area above ground: 1,068
- Finished area below ground: 988
Property
Parking
- Total spaces: 2
- Parking features: Attached, Concrete, Heated Garage
- Attached garage spaces: 2
- Details: Garage Dimensions (21x26)
Accessibility
- Accessibility features: None
Features
- Levels: Multi/Split
- Patio & porch: Deck, Patio
- Pool features: None
- Fencing: None
Lot
- Size: 6,969 sqft
- Dimensions: 74 x 98 x 76 x 94
- Features: Wooded
Details
- Additional structures: Storage Shed
- Foundation area: 988
- Parcel number: 640324007801
- Zoning description: Residential-Single Family
Construction
Type & style
- Home type: SingleFamily
- Property subtype: Single Family Residence
Materials
- Cedar, Frame
- Roof: Age Over 8 Years,Asphalt
Condition
- Age of Property: 52
- New construction: No
- Year built: 1973
Utilities & green energy
- Electric: Circuit Breakers, Power Company: Rochester Public Utilities
- Gas: Natural Gas
- Sewer: City Sewer/Connected
- Water: City Water/Connected
Community & neighborhood
Location
- Region: Rochester
- Subdivision: Folwell West 2nd Sub - Pt Torrens
HOA & financial
HOA
- Has HOA: No
Price history
| Date | Event | Price |
|---|---|---|
| 11/14/2025 | Sold | $328,000-6.3%$160/sqft |
Source: | ||
| 10/6/2025 | Pending sale | $350,000$170/sqft |
Source: | ||
| 7/18/2025 | Listed for sale | $350,000$170/sqft |
Source: | ||
Public tax history
| Year | Property taxes | Tax assessment |
|---|---|---|
| 2024 | $3,484 | $264,700 -3.7% |
| 2023 | -- | $275,000 +17.6% |
| 2022 | $2,604 +2% | $233,900 +25.3% |
Find assessor info on the county website
Neighborhood: 55902
Nearby schools
GreatSchools rating
- 8/10Folwell Elementary SchoolGrades: PK-5Distance: 0.4 mi
- 9/10Mayo Senior High SchoolGrades: 8-12Distance: 2.5 mi
- 5/10John Adams Middle SchoolGrades: 6-8Distance: 2.8 mi
Schools provided by the listing agent
- Elementary: Folwell
- Middle: John Adams
- High: Mayo
Source: NorthstarMLS as distributed by MLS GRID. This data may not be complete. We recommend contacting the local school district to confirm school assignments for this home.
Get a cash offer in 3 minutes
Find out how much your home could sell for in as little as 3 minutes with a no-obligation cash offer.
Estimated market value
$329,200
Get a cash offer in 3 minutes
Find out how much your home could sell for in as little as 3 minutes with a no-obligation cash offer.
Estimated market value
$329,200

