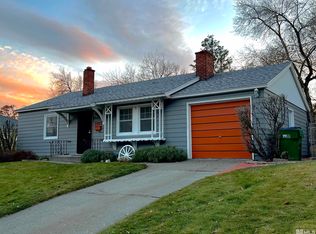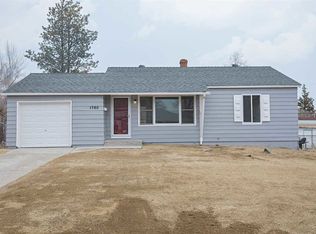Closed
$415,000
2005 Keystone Ave, Reno, NV 89503
2beds
850sqft
Single Family Residence
Built in 1950
9,147.6 Square Feet Lot
$420,700 Zestimate®
$488/sqft
$1,907 Estimated rent
Home value
$420,700
$383,000 - $463,000
$1,907/mo
Zestimate® history
Loading...
Owner options
Explore your selling options
What's special
OPEN HOUSE- SATURDAY 10AM-12 NOON! This charming home is located in the heart of Reno! It offers a perfect blend of comfort and convenience, making it an ideal choice for a smaller family and professionals alike. Step inside to discover a beautifully maintained interior with an open floor plan, allowing for seamless flow between the living, dining, and kitchen areas. Natural light floods the home, enhancing its warm and inviting atmosphere., Outside, the property boasts a generous backyard including Cherry, Plum and Pear trees. Enjoy a concrete patio and a second raised deck perfect for outdoor activities, gardening, or simply unwinding in the fresh air. Situated in a friendly neighborhood it is conveniently located near schools, parks, shopping centers, nightlife, and dining establishments. With easy access to I-80 and public transportation, commuting is a breeze. Don’t miss out on the opportunity to make this wonderful house your new home.
Zillow last checked: 8 hours ago
Listing updated: May 14, 2025 at 04:20am
Listed by:
Gregg Moore S.175610 775-338-0073,
Chase International-Sparks
Bought with:
Kenady Cummings, S.197406
BHG Drakulich Realty
Source: NNRMLS,MLS#: 240005808
Facts & features
Interior
Bedrooms & bathrooms
- Bedrooms: 2
- Bathrooms: 1
- Full bathrooms: 1
Heating
- Electric, Natural Gas
Cooling
- Electric, Evaporative Cooling
Appliances
- Included: Dishwasher, None
- Laundry: In Garage, Laundry Area
Features
- Breakfast Bar, Master Downstairs, Smart Thermostat
- Flooring: Carpet, Stone, Wood
- Windows: Blinds, Double Pane Windows, Low Emissivity Windows, Vinyl Frames
- Has basement: No
- Number of fireplaces: 1
Interior area
- Total structure area: 850
- Total interior livable area: 850 sqft
Property
Parking
- Total spaces: 1
- Parking features: Attached, Garage Door Opener
- Attached garage spaces: 1
Features
- Stories: 1
- Patio & porch: Patio, Deck
- Fencing: Back Yard
Lot
- Size: 9,147 sqft
- Features: Landscaped, Sloped Up, Sprinklers In Front, Sprinklers In Rear
Details
- Additional structures: Barn(s), Outbuilding
- Parcel number: 00227204
- Zoning: Sf8
Construction
Type & style
- Home type: SingleFamily
- Property subtype: Single Family Residence
Materials
- Wood Siding
- Foundation: Crawl Space
- Roof: Composition,Pitched,Shingle
Condition
- Year built: 1950
Utilities & green energy
- Sewer: Public Sewer
- Water: Public
- Utilities for property: Cable Available, Electricity Available, Internet Available, Natural Gas Available, Phone Available, Sewer Available, Water Available, Cellular Coverage, Water Meter Installed
Community & neighborhood
Security
- Security features: Smoke Detector(s)
Location
- Region: Reno
- Subdivision: Lake Park Heights
Other
Other facts
- Listing terms: 1031 Exchange,Cash,Conventional,FHA,VA Loan
Price history
| Date | Event | Price |
|---|---|---|
| 7/12/2024 | Sold | $415,000+3.8%$488/sqft |
Source: | ||
| 6/9/2024 | Pending sale | $399,900$470/sqft |
Source: | ||
| 6/2/2024 | Listed for sale | $399,900$470/sqft |
Source: | ||
| 5/20/2024 | Pending sale | $399,900$470/sqft |
Source: | ||
| 5/16/2024 | Listed for sale | $399,900+43.3%$470/sqft |
Source: | ||
Public tax history
| Year | Property taxes | Tax assessment |
|---|---|---|
| 2025 | $795 +3.2% | $49,328 +4.8% |
| 2024 | $771 +2.9% | $47,064 -1.1% |
| 2023 | $749 +7.9% | $47,599 +24% |
Find assessor info on the county website
Neighborhood: Kings Row
Nearby schools
GreatSchools rating
- 7/10Peavine Elementary SchoolGrades: PK-5Distance: 0.2 mi
- 5/10Archie Clayton Middle SchoolGrades: 6-8Distance: 0.6 mi
- 7/10Reno High SchoolGrades: 9-12Distance: 1.7 mi
Schools provided by the listing agent
- Elementary: Peavine
- Middle: Clayton
- High: Reno
Source: NNRMLS. This data may not be complete. We recommend contacting the local school district to confirm school assignments for this home.
Get a cash offer in 3 minutes
Find out how much your home could sell for in as little as 3 minutes with a no-obligation cash offer.
Estimated market value
$420,700
Get a cash offer in 3 minutes
Find out how much your home could sell for in as little as 3 minutes with a no-obligation cash offer.
Estimated market value
$420,700

