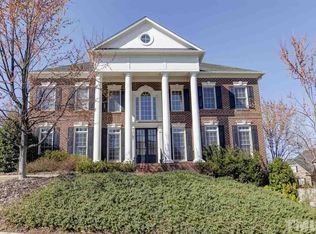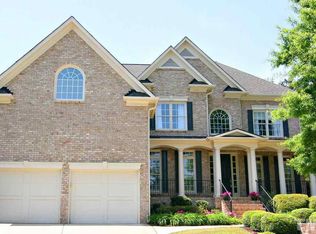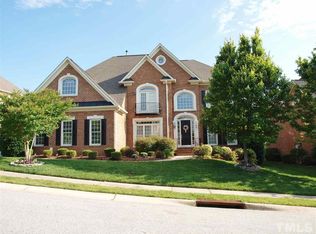Executive Home in Great North Raleigh Location;3Sides Brick; 1stFlrBR Is Possible 2ndMBR, GuestRm, MIL Suite or Office; LivingAreas All Hardwoods; CustomBuilt Ins & Marble surround Gas Log FP; All Spacious BRs w/Personal Baths; Chef's Kitchen w/Granite Countertops, Tile Bksplash with Decorative Tile Inserts; Tons of CounterSpace; Oversized 2StoryFamRm w/tons of natural light! GrandMasterBR w/Dbl DoorEntry; Oversized MBA w/Columned Entry, His&Hers Vanities & Blt In Shelves; MasterRetreat could be MediaRm/Study/Priv Gym; Crown Molding ThruOut; All Formals; Third Floor Walk Up Storage!!! Only minutes to I540, RDU airport, RTP, downtown Raleigh.
This property is off market, which means it's not currently listed for sale or rent on Zillow. This may be different from what's available on other websites or public sources.


