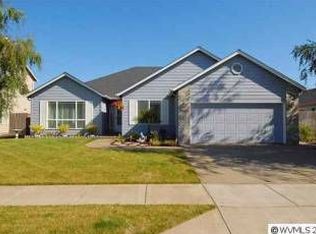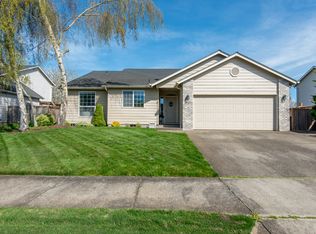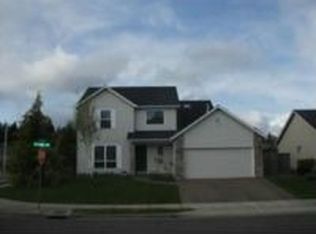Sold for $480,000
Listed by:
SAMANTHA ALLEY Cell:541-918-5040,
Re/Max Integrity Corvallis Branch
Bought with: Homesmart Realty Group
$480,000
2005 Lynx Ave SW, Albany, OR 97321
4beds
1,940sqft
Single Family Residence
Built in 2002
9,148 Square Feet Lot
$481,100 Zestimate®
$247/sqft
$2,734 Estimated rent
Home value
$481,100
$428,000 - $539,000
$2,734/mo
Zestimate® history
Loading...
Owner options
Explore your selling options
What's special
Summer memories start here! Whether you're hosting backyard BBQs, roasting marshmallows by the fire, or soaking in a future hot tub, this beautifully maintained home sets the stage. A large fenced yard, huge patio, gas BBQ stub, & fire pit area make outdoor living a joy. Inside, designer tones, laminate floors, built-in kitchen shelves, & hardwired surround sound create comfort and ease. Plus, underground sprinklers and a drip system keep your yard lush with little effort. Hike paths to the river or park.
Zillow last checked: 8 hours ago
Listing updated: September 26, 2025 at 12:30pm
Listed by:
SAMANTHA ALLEY Cell:541-918-5040,
Re/Max Integrity Corvallis Branch
Bought with:
BOB REYNOLDS
Homesmart Realty Group
Source: WVMLS,MLS#: 830291
Facts & features
Interior
Bedrooms & bathrooms
- Bedrooms: 4
- Bathrooms: 3
- Full bathrooms: 2
- 1/2 bathrooms: 1
- Main level bathrooms: 2
Primary bedroom
- Level: Upper
- Area: 162.44
- Dimensions: 11.33 x 14.33
Bedroom 2
- Level: Upper
- Area: 109.24
- Dimensions: 10.08 x 10.83
Bedroom 3
- Level: Upper
- Area: 112.5
- Dimensions: 10 x 11.25
Bedroom 4
- Level: Upper
- Area: 113.44
- Dimensions: 11.25 x 10.08
Dining room
- Features: Area (Combination)
- Level: Main
- Area: 84
- Dimensions: 12 x 7
Family room
- Level: Main
- Area: 165.72
- Dimensions: 12.67 x 13.08
Kitchen
- Level: Main
- Area: 113.75
- Dimensions: 13 x 8.75
Living room
- Level: Main
- Area: 164
- Dimensions: 13.67 x 12
Heating
- Forced Air, Natural Gas
Cooling
- Central Air
Appliances
- Included: Dishwasher, Disposal, Gas Range, Microwave, Range Included, Gas Water Heater
- Laundry: Main Level
Features
- High Speed Internet
- Flooring: Carpet, Laminate, Vinyl
- Has fireplace: Yes
- Fireplace features: Gas, Living Room
Interior area
- Total structure area: 1,940
- Total interior livable area: 1,940 sqft
Property
Parking
- Total spaces: 2
- Parking features: Attached
- Attached garage spaces: 2
Features
- Levels: Two
- Stories: 2
- Patio & porch: Patio
- Exterior features: Gray
- Fencing: Fenced
Lot
- Size: 9,148 sqft
- Features: Dimension Above, Landscaped
Details
- Additional structures: Shed(s), RV/Boat Storage
- Parcel number: 00878350
- Zoning: RS-6
Construction
Type & style
- Home type: SingleFamily
- Property subtype: Single Family Residence
Materials
- Fiber Cement, Lap Siding
- Foundation: Continuous
- Roof: Composition,Shingle
Condition
- New construction: No
- Year built: 2002
Utilities & green energy
- Electric: 1/Main
- Sewer: Public Sewer
- Water: Public
- Utilities for property: Water Connected
Community & neighborhood
Location
- Region: Albany
- Subdivision: Spring Meadows
HOA & financial
HOA
- Has HOA: Yes
- HOA fee: $100 annually
- Amenities included: Other (Refer to Remarks)
Other
Other facts
- Listing agreement: Exclusive Right To Sell
- Price range: $480K - $480K
- Listing terms: Cash,Conventional,VA Loan,FHA,ODVA
Price history
| Date | Event | Price |
|---|---|---|
| 9/26/2025 | Sold | $480,000-3%$247/sqft |
Source: | ||
| 9/10/2025 | Pending sale | $495,000$255/sqft |
Source: | ||
| 9/3/2025 | Contingent | $495,000$255/sqft |
Source: | ||
| 8/14/2025 | Price change | $495,000-3.9%$255/sqft |
Source: | ||
| 7/12/2025 | Price change | $514,900-1.9%$265/sqft |
Source: | ||
Public tax history
| Year | Property taxes | Tax assessment |
|---|---|---|
| 2024 | $5,253 +2.9% | $263,910 +3% |
| 2023 | $5,103 +1.6% | $256,230 +3% |
| 2022 | $5,023 +6.3% | $248,770 +3% |
Find assessor info on the county website
Neighborhood: 97321
Nearby schools
GreatSchools rating
- 8/10Liberty Elementary SchoolGrades: K-5Distance: 1.3 mi
- 4/10Memorial Middle SchoolGrades: 6-8Distance: 1.6 mi
- 8/10West Albany High SchoolGrades: 9-12Distance: 1.6 mi
Schools provided by the listing agent
- Elementary: Liberty
- Middle: Memorial
- High: West Albany
Source: WVMLS. This data may not be complete. We recommend contacting the local school district to confirm school assignments for this home.
Get a cash offer in 3 minutes
Find out how much your home could sell for in as little as 3 minutes with a no-obligation cash offer.
Estimated market value$481,100
Get a cash offer in 3 minutes
Find out how much your home could sell for in as little as 3 minutes with a no-obligation cash offer.
Estimated market value
$481,100


