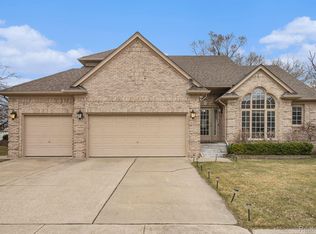Sold for $580,000
$580,000
2005 Roundtree, Rochester Hills, MI 48307
4beds
2,444sqft
Single Family Residence
Built in 1999
9,147.6 Square Feet Lot
$585,300 Zestimate®
$237/sqft
$2,988 Estimated rent
Home value
$585,300
$550,000 - $626,000
$2,988/mo
Zestimate® history
Loading...
Owner options
Explore your selling options
What's special
Welcome to this beautifully maintained 4-bedroom, 2.5-bathroom home, offering the perfect blend of comfort, style, and functionality. The open-concept layout features high ceilings throughout. This former Builder's Model features a kitchen that is a chef’s dream, offering ample counter space, cabinetry, and newly installed tiles for the kitchen backsplash (2022). It also boasts a **GE Easy Wash Oven Tray 30-in 5 burners 5.3-cu ft Air Fry Convection Oven (Stainless Steel)**, which is wifi-enabled and was installed in 2024. Hardwood floors flow seamlessly throughout the home. Each bedroom is well-sized with large closets that provide plenty of storage. Plus, ceiling fans with remote controls are installed in every bedroom to keep you comfortable year-round. Large windows invite an abundance of natural light. Step outside to a private backyard and the attached 3-car garage provides ample parking. The added patio (installed in 2023) offers the perfect space for entertaining guests. Recent improvements include a new water heater tank (2019) and a humidifier (2024). Situated in a prime location, this home is just minutes away from Borden Park, shopping, dining, and the highly-rated schools of Rochester. Convenience is key, and everything you need is within easy reach. Don’t miss the chance to own this move-in-ready gem!
Zillow last checked: 8 hours ago
Listing updated: September 15, 2025 at 12:15am
Listed by:
Matthew Vincent 248-819-7205,
Redfin Corporation
Bought with:
Makiko Tanaka, 6501442226
Crown Properties International
Source: Realcomp II,MLS#: 20250017224
Facts & features
Interior
Bedrooms & bathrooms
- Bedrooms: 4
- Bathrooms: 3
- Full bathrooms: 2
- 1/2 bathrooms: 1
Heating
- Electric, Hot Water
Cooling
- Ceiling Fans, Central Air
Appliances
- Included: Dishwasher, Disposal, Dryer, Exhaust Fan, Free Standing Freezer, Free Standing Gas Oven, Free Standing Refrigerator, Gas Cooktop, Humidifier, Microwave, Washer
- Laundry: Gas Dryer Hookup, Laundry Room, Washer Hookup
Features
- High Speed Internet
- Basement: Full,Unfinished
- Has fireplace: Yes
- Fireplace features: Family Room
Interior area
- Total interior livable area: 2,444 sqft
- Finished area above ground: 2,444
Property
Parking
- Total spaces: 3
- Parking features: Three Car Garage, Attached
- Attached garage spaces: 3
Features
- Levels: Two
- Stories: 2
- Entry location: GroundLevelwSteps
- Patio & porch: Patio
- Exterior features: Basketball Court, Chimney Caps, Lighting
- Pool features: None
- Fencing: Back Yard,Front Yard
Lot
- Size: 9,147 sqft
- Dimensions: 72.00 x 131.00
Details
- Parcel number: 1525204002
- Special conditions: Short Sale No,Standard
Construction
Type & style
- Home type: SingleFamily
- Architectural style: Colonial
- Property subtype: Single Family Residence
Materials
- Brick, Wood Siding
- Foundation: Basement, Block
Condition
- New construction: No
- Year built: 1999
Utilities & green energy
- Sewer: Public Sewer
- Water: Public
- Utilities for property: Cable Available
Community & neighborhood
Security
- Security features: Carbon Monoxide Detectors, Fire Alarm, Smoke Detectors
Community
- Community features: Sidewalks
Location
- Region: Rochester Hills
- Subdivision: AVON WOODS
HOA & financial
HOA
- Has HOA: Yes
- HOA fee: $290 annually
- Services included: Snow Removal
- Association phone: 248-891-6809
Other
Other facts
- Listing agreement: Exclusive Right To Sell
- Listing terms: Cash,Conventional
Price history
| Date | Event | Price |
|---|---|---|
| 6/2/2025 | Sold | $580,000-2.5%$237/sqft |
Source: | ||
| 5/9/2025 | Pending sale | $595,000$243/sqft |
Source: | ||
| 3/28/2025 | Listed for sale | $595,000+76%$243/sqft |
Source: | ||
| 1/11/2018 | Sold | $338,000-7.4%$138/sqft |
Source: Public Record Report a problem | ||
| 9/7/2017 | Pending sale | $365,000$149/sqft |
Source: RE/MAX Defined #217075557 Report a problem | ||
Public tax history
| Year | Property taxes | Tax assessment |
|---|---|---|
| 2024 | -- | $246,130 +12% |
| 2023 | -- | $219,840 +8.7% |
| 2022 | -- | $202,220 +8.3% |
Find assessor info on the county website
Neighborhood: 48307
Nearby schools
GreatSchools rating
- 8/10Brooklands Elementary SchoolGrades: PK-5Distance: 1.6 mi
- 9/10Reuther Middle SchoolGrades: 6-12Distance: 1.2 mi
- 10/10Rochester High SchoolGrades: 7-12Distance: 3.3 mi
Get a cash offer in 3 minutes
Find out how much your home could sell for in as little as 3 minutes with a no-obligation cash offer.
Estimated market value$585,300
Get a cash offer in 3 minutes
Find out how much your home could sell for in as little as 3 minutes with a no-obligation cash offer.
Estimated market value
$585,300
