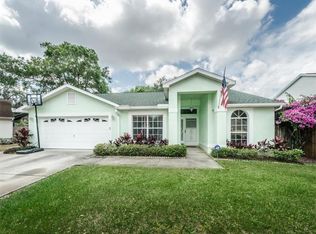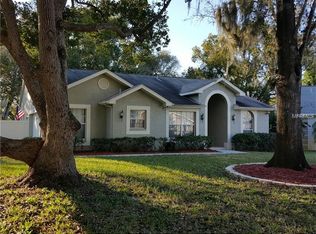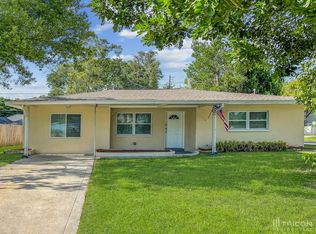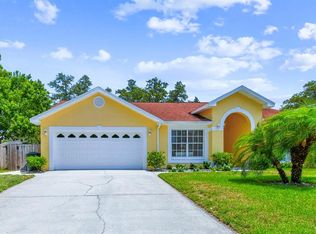Pool home on a corner lot just south of Dunedin! Located on the boarder of Dunedin and Clearwater this beautiful 3 bedroom 2 bath split bedroom pool home you don't want to miss. Located on a cul-de-sac, this home is landscaped very nicely as you pull up. This home has a beautiful front entry area and as you walk into this home and you will notice the vaulted ceilings and open floor plan. The large kitchen features an abundance of cabinet space and a new stainless refrigerator and double oven range. The dining and family room are extremely spacious and feature stunning wood floors and wood baseboards. There are sliders off of the family room opening up to the screened in pool. The backyard oasis is completely fenced in and there is also a nice pond in the back as well. The split plan features the master suit with a full bath and a large walk in closet. The large windows in the master bedroom help to bring in a lot of natural light into the room. The other 2 bedrooms on the other side of the home are spacious with nice closet space. A new roof was installed at the end of 2014! This home is located a block away from Athenian Academy, 5 minutes from Countryside Mall, 7 minutes from Downtown Dunedin, 15 minutes to Clearwater Beach, 30 minutes to the Tampa Airport and under 5 minutes from great restaurants, shops and more! Don't miss out on this beautiful home, it won't last long!
This property is off market, which means it's not currently listed for sale or rent on Zillow. This may be different from what's available on other websites or public sources.



