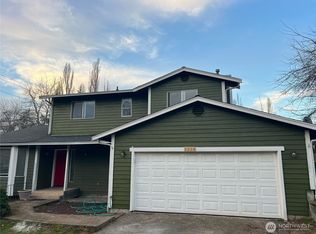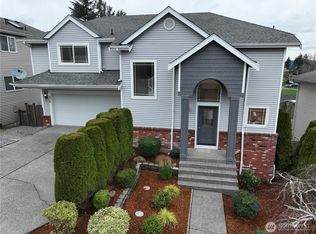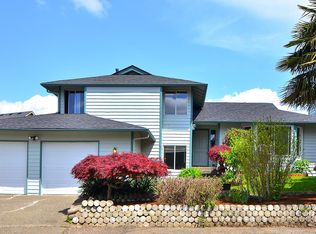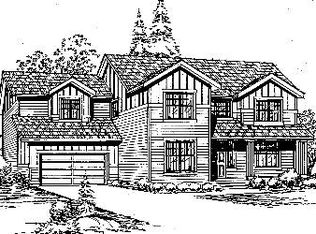Sold
Listed by:
Arivozhi Adiaman,
Whisper Real Estate
Bought with: Skyline Properties, Inc.
$840,000
2005 Shattuck Avenue S, Renton, WA 98055
4beds
2,574sqft
Single Family Residence
Built in 2015
5,497.27 Square Feet Lot
$-- Zestimate®
$326/sqft
$3,554 Estimated rent
Home value
Not available
Estimated sales range
Not available
$3,554/mo
Zestimate® history
Loading...
Owner options
Explore your selling options
What's special
Beautiful 4-bedroom home with a flexible layout and thoughtful upgrades. Main floor includes a den and rare ¾ bath—great for guests. Open-concept kitchen features stainless steel appliances and a large island that flows into the living room, perfect for entertaining. Upstairs bonus room is prewired for surround sound and ideal as a home theater or playroom. Primary suite has arched ceiling and custom closet; additional bedrooms include a walk-in closet and custom shelving. Full hardwood floors, fresh paint, central A/C, sprinkler system, and Ethernet prewiring. Landscaped yard with low-maintenance turf. Finished garage with shelving, overhead storage, and workbench area. Easy access to I-5, 405, 167, Sea-Tac, and shopping.
Zillow last checked: 8 hours ago
Listing updated: September 06, 2025 at 04:03am
Listed by:
Arivozhi Adiaman,
Whisper Real Estate
Bought with:
Soon A. Kim, 45965
Skyline Properties, Inc.
Source: NWMLS,MLS#: 2405823
Facts & features
Interior
Bedrooms & bathrooms
- Bedrooms: 4
- Bathrooms: 3
- Full bathrooms: 2
- 3/4 bathrooms: 1
- Main level bathrooms: 1
Bonus room
- Level: Main
Heating
- Forced Air, Electric, Natural Gas
Cooling
- Central Air, Forced Air
Features
- Dining Room
- Flooring: Hardwood
- Basement: None
- Has fireplace: No
- Fireplace features: Gas
Interior area
- Total structure area: 2,574
- Total interior livable area: 2,574 sqft
Property
Parking
- Total spaces: 2
- Parking features: Driveway, Attached Garage, Off Street
- Attached garage spaces: 2
Features
- Levels: Two
- Stories: 2
- Entry location: Main
- Patio & porch: Dining Room, Walk-In Closet(s)
Lot
- Size: 5,497 sqft
- Features: Corner Lot, Sidewalk, Cable TV, Deck, Fenced-Fully, Gas Available, Patio
Details
- Parcel number: 7222000424
- Special conditions: Standard
Construction
Type & style
- Home type: SingleFamily
- Property subtype: Single Family Residence
Materials
- Cement Planked, Cement Plank
- Foundation: Poured Concrete
- Roof: Composition
Condition
- Year built: 2015
Utilities & green energy
- Sewer: Sewer Connected
- Water: Public
Community & neighborhood
Location
- Region: Renton
- Subdivision: Talbot Hill
Other
Other facts
- Listing terms: Cash Out,Conventional,FHA
- Cumulative days on market: 11 days
Price history
| Date | Event | Price |
|---|---|---|
| 8/6/2025 | Sold | $840,000-4%$326/sqft |
Source: | ||
| 7/22/2025 | Pending sale | $875,000$340/sqft |
Source: | ||
| 7/10/2025 | Listed for sale | $875,000+88.2%$340/sqft |
Source: | ||
| 4/23/2015 | Sold | $465,000-1.1%$181/sqft |
Source: | ||
| 4/1/2015 | Pending sale | $469,950$183/sqft |
Source: Windermere Real Estate/PSR, Inc. #746639 Report a problem | ||
Public tax history
| Year | Property taxes | Tax assessment |
|---|---|---|
| 2024 | $8,114 +0.4% | $788,000 +5.2% |
| 2023 | $8,084 +3.8% | $749,000 -6.6% |
| 2022 | $7,785 +7% | $802,000 +24.1% |
Find assessor info on the county website
Neighborhood: Valley Vue
Nearby schools
GreatSchools rating
- 6/10Talbot Hill Elementary SchoolGrades: K-5Distance: 0.2 mi
- 4/10Dimmitt Middle SchoolGrades: 6-8Distance: 2.3 mi
- 3/10Renton Senior High SchoolGrades: 9-12Distance: 1.4 mi
Get pre-qualified for a loan
At Zillow Home Loans, we can pre-qualify you in as little as 5 minutes with no impact to your credit score.An equal housing lender. NMLS #10287.



