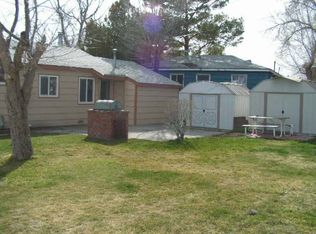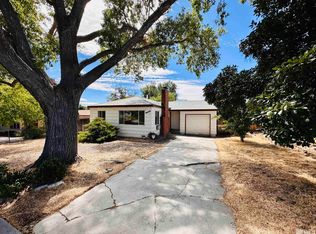Closed
$480,000
2005 Simpson Ave, Reno, NV 89503
3beds
1,105sqft
Single Family Residence
Built in 1953
6,098.4 Square Feet Lot
$482,000 Zestimate®
$434/sqft
$2,308 Estimated rent
Home value
$482,000
$439,000 - $530,000
$2,308/mo
Zestimate® history
Loading...
Owner options
Explore your selling options
What's special
Charming and turnkey, this single-story home in Northwest Reno offers 1,105 sq. ft. of comfort with 3 bedrooms and 2 bathrooms. Warm, comfortable and inviting, it features newer windows, roof, furnace, and a solar system for energy efficiency. Enjoy low-maintenance landscaping in the front and a spacious, blank-slate backyard ready for your personal touch. Quaint and move-in ready - this home is the perfect blend of charm and convenience! Welcome Home!
Zillow last checked: 8 hours ago
Listing updated: September 09, 2025 at 01:30pm
Listed by:
Nicolle Gust BS.145471 775-338-9988,
Chase International-Damonte
Bought with:
Michelle Foster, S.177346
Ferrari-Lund R.E. Sparks
Source: NNRMLS,MLS#: 250054592
Facts & features
Interior
Bedrooms & bathrooms
- Bedrooms: 3
- Bathrooms: 2
- Full bathrooms: 2
Heating
- Forced Air, Natural Gas
Cooling
- Central Air
Appliances
- Included: Dishwasher, Disposal, Gas Range, Microwave, Oven
- Laundry: In Garage
Features
- Breakfast Bar, Ceiling Fan(s)
- Flooring: Tile, Vinyl, Wood
- Windows: Blinds, Double Pane Windows, Vinyl Frames
- Has basement: No
- Has fireplace: No
- Common walls with other units/homes: No Common Walls
Interior area
- Total structure area: 1,105
- Total interior livable area: 1,105 sqft
Property
Parking
- Total spaces: 1
- Parking features: Attached, Garage
- Attached garage spaces: 1
Features
- Levels: One
- Stories: 1
- Patio & porch: Patio
- Exterior features: Dog Run
- Pool features: None
- Spa features: None
- Fencing: Back Yard
Lot
- Size: 6,098 sqft
- Features: Rolling Slope, Sprinklers In Front
Details
- Additional structures: Shed(s)
- Parcel number: 00219227
- Zoning: Sf8
Construction
Type & style
- Home type: SingleFamily
- Property subtype: Single Family Residence
Materials
- Metal Siding
- Foundation: Crawl Space
- Roof: Composition,Pitched,Shingle
Condition
- New construction: No
- Year built: 1953
Utilities & green energy
- Sewer: Public Sewer
- Water: Public
- Utilities for property: Cable Connected, Electricity Connected, Internet Connected, Natural Gas Connected, Phone Connected, Sewer Connected, Water Connected
Green energy
- Energy generation: Solar
Community & neighborhood
Security
- Security features: Smoke Detector(s)
Location
- Region: Reno
- Subdivision: Reno Highlands
Other
Other facts
- Listing terms: 1031 Exchange,Cash,Conventional,FHA,VA Loan
Price history
| Date | Event | Price |
|---|---|---|
| 9/9/2025 | Sold | $480,000+1.1%$434/sqft |
Source: | ||
| 8/18/2025 | Contingent | $475,000$430/sqft |
Source: | ||
| 8/15/2025 | Listed for sale | $475,000+28.1%$430/sqft |
Source: | ||
| 10/2/2020 | Sold | $370,900+1.6%$336/sqft |
Source: | ||
| 9/4/2020 | Pending sale | $365,000$330/sqft |
Source: RE/MAX Realty Affiliates-Reno #200012220 Report a problem | ||
Public tax history
| Year | Property taxes | Tax assessment |
|---|---|---|
| 2025 | $870 +2.9% | $57,618 +4.4% |
| 2024 | $845 +3% | $55,170 -0.6% |
| 2023 | $821 +4.8% | $55,482 +23.9% |
Find assessor info on the county website
Neighborhood: Kings Row
Nearby schools
GreatSchools rating
- 7/10Peavine Elementary SchoolGrades: PK-5Distance: 0.4 mi
- 5/10Archie Clayton Middle SchoolGrades: 6-8Distance: 0.7 mi
- 7/10Reno High SchoolGrades: 9-12Distance: 1.9 mi
Schools provided by the listing agent
- Elementary: Peavine
- Middle: Clayton
- High: Reno
Source: NNRMLS. This data may not be complete. We recommend contacting the local school district to confirm school assignments for this home.
Get a cash offer in 3 minutes
Find out how much your home could sell for in as little as 3 minutes with a no-obligation cash offer.
Estimated market value
$482,000
Get a cash offer in 3 minutes
Find out how much your home could sell for in as little as 3 minutes with a no-obligation cash offer.
Estimated market value
$482,000

