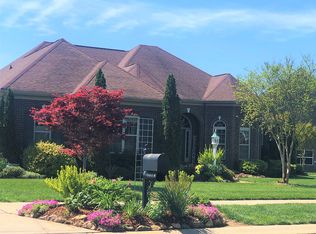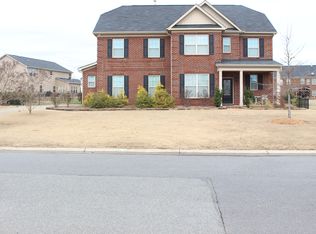Closed
$670,000
2005 Thorndale Rd, Indian Trail, NC 28079
3beds
2,893sqft
Single Family Residence
Built in 2022
0.39 Acres Lot
$714,700 Zestimate®
$232/sqft
$2,770 Estimated rent
Home value
$714,700
$679,000 - $758,000
$2,770/mo
Zestimate® history
Loading...
Owner options
Explore your selling options
What's special
Welcome to this stunning custom full brick ranch in the popular Sheridan neighborhood. Built in 2022 this home offers a split floorplan with large bedrooms. Open floor with lots of windows and natural light. The master is huge, the tiled master bath a dream. The other bedrooms have each a bathroom. Kitchen equipped with high end appliances, Hood, plenty of cabinets, large island and quartz counter tops. The other spacious bedrooms have each a bathroom. Double garage. Walking short distance to the pool. This neighborhood is close to Sun valley shopping center and schools .
Zillow last checked: 8 hours ago
Listing updated: March 17, 2023 at 10:19am
Listing Provided by:
Jesus Alvarez alvarezfirstchoice@gmail.com,
Coldwell Banker Realty
Bought with:
Mike Tripp
Coldwell Banker Realty
Mike Tripp
Coldwell Banker Realty
Source: Canopy MLS as distributed by MLS GRID,MLS#: 3911833
Facts & features
Interior
Bedrooms & bathrooms
- Bedrooms: 3
- Bathrooms: 4
- Full bathrooms: 4
- Main level bedrooms: 3
Primary bedroom
- Level: Main
Primary bedroom
- Level: Main
Bedroom s
- Level: Main
Bedroom s
- Level: Main
Bathroom full
- Level: Main
Bathroom full
- Level: Main
Breakfast
- Level: Main
Breakfast
- Level: Main
Dining room
- Level: Main
Dining room
- Level: Main
Family room
- Level: Main
Family room
- Level: Main
Kitchen
- Level: Main
Kitchen
- Level: Main
Laundry
- Level: Main
Laundry
- Level: Main
Utility room
- Level: Main
Utility room
- Level: Main
Heating
- Forced Air, Natural Gas
Cooling
- Central Air
Appliances
- Included: Dishwasher, Disposal, Double Oven, Exhaust Hood, Gas Cooktop, Microwave, Plumbed For Ice Maker, Tankless Water Heater
- Laundry: Laundry Room
Features
- Built-in Features, Kitchen Island, Open Floorplan, Tray Ceiling(s)(s), Walk-In Closet(s)
- Flooring: Tile, Vinyl
- Doors: Pocket Doors
- Windows: Insulated Windows
- Has basement: No
- Attic: Pull Down Stairs
Interior area
- Total structure area: 2,893
- Total interior livable area: 2,893 sqft
- Finished area above ground: 2,893
- Finished area below ground: 0
Property
Parking
- Total spaces: 2
- Parking features: Attached Garage, Garage Door Opener, Garage on Main Level
- Attached garage spaces: 2
Features
- Levels: One
- Stories: 1
- Patio & porch: Deck
- Pool features: Community
Lot
- Size: 0.39 Acres
Details
- Parcel number: 07123341
- Zoning: R
- Special conditions: Standard
Construction
Type & style
- Home type: SingleFamily
- Architectural style: Contemporary,Ranch
- Property subtype: Single Family Residence
Materials
- Brick Full
- Foundation: Crawl Space
- Roof: Shingle
Condition
- New construction: Yes
- Year built: 2022
Utilities & green energy
- Sewer: County Sewer
- Water: City
Community & neighborhood
Security
- Security features: Carbon Monoxide Detector(s)
Community
- Community features: Playground, Pond, Walking Trails
Location
- Region: Indian Trail
- Subdivision: Sheridan
HOA & financial
HOA
- Has HOA: Yes
- HOA fee: $550 annually
- Association name: Cedar Mgmt
Other
Other facts
- Road surface type: Concrete
Price history
| Date | Event | Price |
|---|---|---|
| 3/9/2023 | Sold | $670,000-1.5%$232/sqft |
Source: | ||
| 1/26/2023 | Price change | $680,000-0.1%$235/sqft |
Source: | ||
| 1/18/2023 | Price change | $681,000+0.1%$235/sqft |
Source: | ||
| 12/29/2022 | Price change | $680,000-0.1%$235/sqft |
Source: | ||
| 12/9/2022 | Price change | $681,000+0.1%$235/sqft |
Source: | ||
Public tax history
| Year | Property taxes | Tax assessment |
|---|---|---|
| 2025 | $4,193 +13.5% | $650,400 +45.6% |
| 2024 | $3,696 +0.3% | $446,800 |
| 2023 | $3,685 | $446,800 |
Find assessor info on the county website
Neighborhood: 28079
Nearby schools
GreatSchools rating
- 7/10Shiloh Elementary SchoolGrades: 3-5Distance: 1.4 mi
- 3/10Sun Valley Middle SchoolGrades: 6-8Distance: 1.6 mi
- 5/10Sun Valley High SchoolGrades: 9-12Distance: 1.9 mi
Get a cash offer in 3 minutes
Find out how much your home could sell for in as little as 3 minutes with a no-obligation cash offer.
Estimated market value$714,700
Get a cash offer in 3 minutes
Find out how much your home could sell for in as little as 3 minutes with a no-obligation cash offer.
Estimated market value
$714,700

