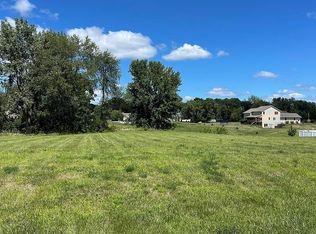Closed
$375,500
2005 Timber Ridge Dr, Port Byron, IL 61275
3beds
2,146sqft
Single Family Residence
Built in 2006
1.1 Acres Lot
$434,300 Zestimate®
$175/sqft
$2,342 Estimated rent
Home value
$434,300
$413,000 - $460,000
$2,342/mo
Zestimate® history
Loading...
Owner options
Explore your selling options
What's special
Riverdale schools await! This sprawling ranch, with 9 foot ceilings, is ready for it's new owner. All three bedroom are a comfortable size. The very roomy master features a large bathroom, with double sinks, that walks out to the large deck out back. The living room has a lot of great character, including: built-ins, a gas fireplace and vaulted ceilings. The open concept on the main floor is the perfect set up for gatherings. The kitchen features a breakfast bar, beautiful maple cabinetry and hard surface counter tops. The basement is unfinished, with ample storage space and it is already roughed in for a 4th bathroom. This home is heated and cooled by a geothermal system. And, don't miss out on the garage! The second stall has double tandem spots. Yes, there is a 6 car attached garage with heated floors! The back yard runs about 40 additional feet into the timber resulting in over an acre of land that goes with the home. The current homeowners put in a new aerobic septic system in 2021 and have it inspected 2 times a year.
Zillow last checked: 8 hours ago
Listing updated: February 06, 2026 at 04:10pm
Listing courtesy of:
Kendra Glazier 563-484-9817,
Ruhl&Ruhl REALTORS Davenport
Bought with:
Connie Coster
Ruhl&Ruhl REALTORS Bettendorf
Ruhl&Ruhl REALTORS Bettendorf
Source: MRED as distributed by MLS GRID,MLS#: QC4244952
Facts & features
Interior
Bedrooms & bathrooms
- Bedrooms: 3
- Bathrooms: 3
- Full bathrooms: 2
- 1/2 bathrooms: 1
Primary bedroom
- Features: Flooring (Carpet), Bathroom (Full)
- Level: Main
- Area: 240 Square Feet
- Dimensions: 16x15
Bedroom 2
- Features: Flooring (Carpet)
- Level: Main
- Area: 156 Square Feet
- Dimensions: 13x12
Bedroom 3
- Features: Flooring (Carpet)
- Level: Main
- Area: 143 Square Feet
- Dimensions: 13x11
Other
- Features: Flooring (Tile)
- Level: Main
- Area: 63 Square Feet
- Dimensions: 7x9
Dining room
- Features: Flooring (Tile)
- Level: Main
- Area: 169 Square Feet
- Dimensions: 13x13
Kitchen
- Features: Flooring (Tile)
- Level: Main
- Area: 195 Square Feet
- Dimensions: 13x15
Laundry
- Features: Flooring (Tile)
- Level: Main
- Area: 35 Square Feet
- Dimensions: 5x7
Living room
- Features: Flooring (Carpet)
- Level: Main
- Area: 288 Square Feet
- Dimensions: 16x18
Office
- Features: Flooring (Carpet)
- Level: Main
- Area: 144 Square Feet
- Dimensions: 12x12
Heating
- Geothermal
Appliances
- Included: Dishwasher, Disposal, Microwave, Range, Refrigerator, Water Softener Owned
Features
- Vaulted Ceiling(s)
- Basement: Unfinished,Egress Window,Full,Walk-Out Access
- Number of fireplaces: 1
- Fireplace features: Gas Log, Living Room
Interior area
- Total interior livable area: 2,146 sqft
Property
Parking
- Total spaces: 6
- Parking features: Heated Garage, Attached, Guest, On Street, Oversized, Garage
- Attached garage spaces: 6
Features
- Patio & porch: Deck
- Fencing: Fenced
Lot
- Size: 1.10 Acres
- Dimensions: 206x229x207x240
- Features: Sloped
Details
- Parcel number: 0519108019
- Zoning: Resid
Construction
Type & style
- Home type: SingleFamily
- Architectural style: Ranch
- Property subtype: Single Family Residence
Materials
- Block, Vinyl Siding
- Foundation: Block
Condition
- New construction: No
- Year built: 2006
Utilities & green energy
- Sewer: Aerobic Septic, Septic Tank
- Water: Public
Community & neighborhood
Location
- Region: Port Byron
- Subdivision: Lakeview
Other
Other facts
- Listing terms: Conventional
Price history
| Date | Event | Price |
|---|---|---|
| 9/8/2023 | Sold | $375,500+0.1%$175/sqft |
Source: | ||
| 8/7/2023 | Pending sale | $375,000$175/sqft |
Source: | ||
| 7/31/2023 | Listed for sale | $375,000$175/sqft |
Source: | ||
| 7/31/2023 | Pending sale | $375,000$175/sqft |
Source: | ||
| 7/26/2023 | Listed for sale | $375,000+1239.3%$175/sqft |
Source: | ||
Public tax history
| Year | Property taxes | Tax assessment |
|---|---|---|
| 2024 | $11,317 +6.9% | $147,688 +9% |
| 2023 | $10,584 +4.7% | $135,493 +6.5% |
| 2022 | $10,104 +2.6% | $127,238 +5.5% |
Find assessor info on the county website
Neighborhood: 61275
Nearby schools
GreatSchools rating
- 10/10Riverdale Elementary SchoolGrades: PK-5Distance: 2.5 mi
- 7/10Riverdale Middle SchoolGrades: 6-8Distance: 2.4 mi
- 8/10Riverdale Sr High SchoolGrades: 9-12Distance: 2.5 mi
Schools provided by the listing agent
- Elementary: Riverdale
- Middle: Riverdale
- High: Riverdale
Source: MRED as distributed by MLS GRID. This data may not be complete. We recommend contacting the local school district to confirm school assignments for this home.
Get pre-qualified for a loan
At Zillow Home Loans, we can pre-qualify you in as little as 5 minutes with no impact to your credit score.An equal housing lender. NMLS #10287.
