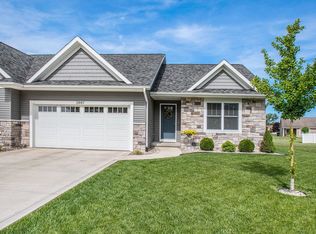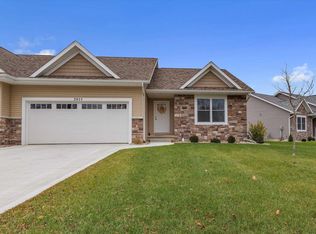Sold for $323,000
Street View
$323,000
2005 Wakefield Rd, Goshen, IN 46528
2beds
3baths
1,396sqft
SingleFamily
Built in 2021
7,927 Square Feet Lot
$331,000 Zestimate®
$231/sqft
$1,845 Estimated rent
Home value
$331,000
$305,000 - $361,000
$1,845/mo
Zestimate® history
Loading...
Owner options
Explore your selling options
What's special
2005 Wakefield Rd, Goshen, IN 46528 is a single family home that contains 1,396 sq ft and was built in 2021. It contains 2 bedrooms and 3 bathrooms. This home last sold for $323,000 in September 2025.
The Zestimate for this house is $331,000. The Rent Zestimate for this home is $1,845/mo.
Facts & features
Interior
Bedrooms & bathrooms
- Bedrooms: 2
- Bathrooms: 3
Heating
- Other
Cooling
- Central
Features
- Basement: Finished
Interior area
- Total interior livable area: 1,396 sqft
Property
Parking
- Parking features: Garage - Attached
Lot
- Size: 7,927 sqft
Details
- Parcel number: 200731327025000013
Construction
Type & style
- Home type: SingleFamily
Materials
- masonry
- Roof: Asphalt
Condition
- Year built: 2021
Community & neighborhood
Location
- Region: Goshen
Price history
| Date | Event | Price |
|---|---|---|
| 9/4/2025 | Sold | $323,000-0.6%$231/sqft |
Source: Agent Provided Report a problem | ||
| 7/19/2025 | Contingent | $325,000+1.6%$233/sqft |
Source: My State MLS #11536708 Report a problem | ||
| 7/16/2025 | Listed for sale | $319,900$229/sqft |
Source: My State MLS #11536708 Report a problem | ||
Public tax history
| Year | Property taxes | Tax assessment |
|---|---|---|
| 2024 | $2,475 +27.8% | $353,300 +42.7% |
| 2023 | $1,936 +428.9% | $247,500 +46.3% |
| 2022 | $366 -11.1% | $169,200 +1286.9% |
Find assessor info on the county website
Neighborhood: Pickwick Village
Nearby schools
GreatSchools rating
- 3/10Concord Ox-Bow Elementary SchoolGrades: K-4Distance: 2.6 mi
- 4/10Concord Junior High SchoolGrades: 7-8Distance: 3.8 mi
- 4/10Concord Community High SchoolGrades: 9-12Distance: 3 mi
Get pre-qualified for a loan
At Zillow Home Loans, we can pre-qualify you in as little as 5 minutes with no impact to your credit score.An equal housing lender. NMLS #10287.

