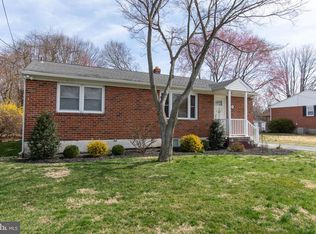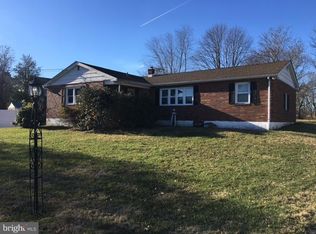Sold for $415,000
$415,000
2005 Wrexham Rd, Wilmington, DE 19810
3beds
2,190sqft
Single Family Residence
Built in 1965
8,276 Square Feet Lot
$421,800 Zestimate®
$189/sqft
$2,614 Estimated rent
Home value
$421,800
$384,000 - $464,000
$2,614/mo
Zestimate® history
Loading...
Owner options
Explore your selling options
What's special
Welcome to "Home Sweet Home" - Great Afton Community for any age!!! First Floor Living Space - Foyer Entrance - Hardwood Floors Throughout - Living Room - Dining Room ( Open Floor Plan ) - 3 Great Size Bedrooms - 1 with 2 Closets - All with Ceiling Fans - Newer Updated Hall Bath with Tile Floor - Updated Kitchen with Kraftmaid Cabinets including Pantry - Additional Large Pantry Closet - Stainless Appliances - Tile Floors - Entrance to the Garage with Manuel Car Lift included - Access to Large Fenced-In Flat Yard with Covered Patio - Finished Lower Level offers another floor of living space with Brick Wall Fireplace Wood Stove - Sectioned off for the Built in Bar - Pool Table included with Dart Board Area - Ready for Fall and Winter in-door FUN -Powder Room with Tile Floor - Laundry Room plus storage area - Walk to Community Park - GREAT PRICE FOR A GREAT HOME!!!! Don't miss out on this conveniently located home - minutes from 95 to both Philly and Wilmington Airports - Jersey and DE Beaches - Tax Free Shopping everywhere!!! - Don't let another pass you by - Ready for Immediate Occupancy!
Zillow last checked: 8 hours ago
Listing updated: October 21, 2025 at 02:33pm
Listed by:
Maria McAnulty 610-636-4557,
Century 21 The Real Estate Store
Bought with:
Tracy Sauler, AB069480
KW Greater West Chester
Source: Bright MLS,MLS#: DENC2088948
Facts & features
Interior
Bedrooms & bathrooms
- Bedrooms: 3
- Bathrooms: 2
- Full bathrooms: 1
- 1/2 bathrooms: 1
- Main level bathrooms: 1
- Main level bedrooms: 3
Basement
- Description: Percent Finished: 90.0
- Area: 900
Heating
- Forced Air, Natural Gas
Cooling
- Central Air, Electric
Appliances
- Included: Gas Water Heater
- Laundry: Lower Level
Features
- Bathroom - Tub Shower, Ceiling Fan(s), Chair Railings, Combination Dining/Living, Open Floorplan, Eat-in Kitchen, Pantry
- Flooring: Carpet, Hardwood, Tile/Brick, Wood
- Basement: Partially Finished,Heated,Full
- Number of fireplaces: 1
- Fireplace features: Brick, Insert, Wood Burning
Interior area
- Total structure area: 2,190
- Total interior livable area: 2,190 sqft
- Finished area above ground: 1,290
- Finished area below ground: 900
Property
Parking
- Total spaces: 3
- Parking features: Garage Faces Front, Storage, Inside Entrance, Concrete, Attached, Driveway
- Attached garage spaces: 1
- Uncovered spaces: 2
Accessibility
- Accessibility features: None
Features
- Levels: One
- Stories: 1
- Patio & porch: Patio
- Exterior features: Chimney Cap(s), Lighting, Street Lights, Sidewalks
- Pool features: None
- Fencing: Chain Link
Lot
- Size: 8,276 sqft
- Dimensions: 80.00 x 105.40
- Features: Level, Rear Yard
Details
- Additional structures: Above Grade, Below Grade
- Parcel number: 06024.00173
- Zoning: NC6.5
- Special conditions: Standard
Construction
Type & style
- Home type: SingleFamily
- Architectural style: Ranch/Rambler
- Property subtype: Single Family Residence
Materials
- Brick
- Foundation: Block
Condition
- New construction: No
- Year built: 1965
Utilities & green energy
- Electric: 200+ Amp Service
- Sewer: Public Sewer
- Water: Public
Community & neighborhood
Location
- Region: Wilmington
- Subdivision: Afton
Other
Other facts
- Listing agreement: Exclusive Right To Sell
- Listing terms: Cash,Conventional
- Ownership: Fee Simple
- Road surface type: Black Top
Price history
| Date | Event | Price |
|---|---|---|
| 10/21/2025 | Sold | $415,000+6.4%$189/sqft |
Source: | ||
| 9/25/2025 | Pending sale | $389,943$178/sqft |
Source: | ||
| 9/7/2025 | Contingent | $389,943$178/sqft |
Source: | ||
| 9/7/2025 | Listed for sale | $389,943$178/sqft |
Source: | ||
Public tax history
| Year | Property taxes | Tax assessment |
|---|---|---|
| 2025 | -- | $384,600 +522.3% |
| 2024 | $722 +9.1% | $61,800 |
| 2023 | $661 -2.2% | $61,800 |
Find assessor info on the county website
Neighborhood: 19810
Nearby schools
GreatSchools rating
- 9/10Lancashire Elementary SchoolGrades: K-5Distance: 0.6 mi
- 5/10Talley Middle SchoolGrades: 6-8Distance: 0.7 mi
- 7/10Concord High SchoolGrades: 9-12Distance: 2.2 mi
Schools provided by the listing agent
- Elementary: Lancashire
- High: Concord
- District: Brandywine
Source: Bright MLS. This data may not be complete. We recommend contacting the local school district to confirm school assignments for this home.

Get pre-qualified for a loan
At Zillow Home Loans, we can pre-qualify you in as little as 5 minutes with no impact to your credit score.An equal housing lender. NMLS #10287.

