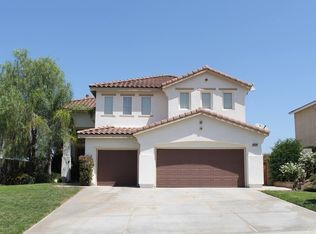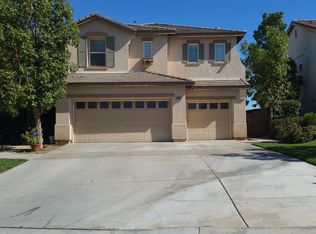Sold for $826,000
Listing Provided by:
LIAN SERGEANT DRE #02059652 951-323-3853,
KELLER WILLIAMS RIVERSIDE CENT
Bought with: COLDWELL BANKER REALTY
$826,000
20054 Dayton St, Riverside, CA 92508
4beds
3,098sqft
Single Family Residence
Built in 2004
0.26 Acres Lot
$822,900 Zestimate®
$267/sqft
$3,833 Estimated rent
Home value
$822,900
$749,000 - $905,000
$3,833/mo
Zestimate® history
Loading...
Owner options
Explore your selling options
What's special
Welcome to 20054 Dayton Rd, Riverside, CA 92508!
Located in the highly desirable Orangecrest neighborhood, this spacious two-story home offers 4 bedrooms and 3 bathrooms, including a convenient downstairs bedroom and full bath—perfect for guests or multi-generational living.
Enjoy the open layout with abundant natural light, a functional kitchen, and generous living spaces. Step into the backyard to take in peaceful views of the surrounding wilderness—a serene backdrop for relaxing or entertaining.
Situated across the street from the Orangecrest Community Center, you’ll have direct access to a library, sports park, playground, and more. The home is conveniently close to shopping centers and served by some of the best schools in Riverside. Plus, you’re just minutes from Downtown Riverside, UC Riverside, and major freeways for easy commuting.
Don’t miss the opportunity to own this perfect blend of comfort, location, and lifestyle in one of Riverside’s most sought-after communities!
Zillow last checked: 8 hours ago
Listing updated: October 08, 2025 at 08:07pm
Listing Provided by:
LIAN SERGEANT DRE #02059652 951-323-3853,
KELLER WILLIAMS RIVERSIDE CENT
Bought with:
BRENDA CASTANON-BURCIAGA, DRE #02133854
COLDWELL BANKER REALTY
Source: CRMLS,MLS#: IV25181080 Originating MLS: California Regional MLS
Originating MLS: California Regional MLS
Facts & features
Interior
Bedrooms & bathrooms
- Bedrooms: 4
- Bathrooms: 3
- Full bathrooms: 3
- Main level bathrooms: 1
- Main level bedrooms: 1
Bedroom
- Features: Bedroom on Main Level
Kitchen
- Features: Kitchen Island, Kitchen/Family Room Combo, Tile Counters, Walk-In Pantry
Other
- Features: Walk-In Closet(s)
Pantry
- Features: Walk-In Pantry
Heating
- Central
Cooling
- Central Air
Appliances
- Laundry: Laundry Room
Features
- Balcony, Crown Molding, High Ceilings, Tile Counters, Bedroom on Main Level, Walk-In Pantry, Walk-In Closet(s)
- Flooring: Wood
- Has fireplace: Yes
- Fireplace features: Family Room
- Common walls with other units/homes: No Common Walls
Interior area
- Total interior livable area: 3,098 sqft
Property
Parking
- Total spaces: 9
- Parking features: Door-Multi, Direct Access, Driveway, Garage Faces Front, Garage, Garage Door Opener
- Attached garage spaces: 3
- Carport spaces: 3
- Covered spaces: 6
- Uncovered spaces: 3
Features
- Levels: Two
- Stories: 2
- Entry location: Front
- Patio & porch: Front Porch, Open, Patio
- Pool features: None
- Spa features: None
- Fencing: Wood,Wrought Iron
- Has view: Yes
- View description: Canyon, Hills
Lot
- Size: 0.26 Acres
- Features: Front Yard, Sprinklers In Front, Rectangular Lot, Sprinklers Timer, Street Level
Details
- Parcel number: 294550005
- Special conditions: Standard
Construction
Type & style
- Home type: SingleFamily
- Architectural style: Contemporary
- Property subtype: Single Family Residence
Materials
- Drywall, Concrete, Stucco
- Foundation: Permanent
- Roof: Tile
Condition
- Turnkey
- New construction: No
- Year built: 2004
Utilities & green energy
- Sewer: Public Sewer
- Water: Public
Community & neighborhood
Security
- Security features: Carbon Monoxide Detector(s), Fire Detection System, Smoke Detector(s)
Community
- Community features: Park, Street Lights, Sidewalks
Location
- Region: Riverside
HOA & financial
HOA
- Has HOA: Yes
- HOA fee: $62 monthly
- Amenities included: Playground
- Association name: Orange Crest Country
- Association phone: 800-400-2284
Other
Other facts
- Listing terms: Cash,Cash to Existing Loan,Cash to New Loan,Conventional,Contract,FHA,Fannie Mae
- Road surface type: Paved
Price history
| Date | Event | Price |
|---|---|---|
| 10/8/2025 | Sold | $826,000+0.9%$267/sqft |
Source: | ||
| 10/2/2025 | Contingent | $819,000$264/sqft |
Source: | ||
| 9/29/2025 | Pending sale | $819,000$264/sqft |
Source: | ||
| 9/23/2025 | Contingent | $819,000$264/sqft |
Source: | ||
| 8/14/2025 | Listed for sale | $819,000+43.7%$264/sqft |
Source: | ||
Public tax history
| Year | Property taxes | Tax assessment |
|---|---|---|
| 2025 | $7,800 +3% | $616,984 +2% |
| 2024 | $7,573 +0.3% | $604,887 +2% |
| 2023 | $7,553 +1.5% | $593,028 +2% |
Find assessor info on the county website
Neighborhood: Orangecrest
Nearby schools
GreatSchools rating
- 7/10Benjamin Franklin Elementary SchoolGrades: K-6Distance: 0.5 mi
- 7/10Amelia Earhart Middle SchoolGrades: 7-8Distance: 0.5 mi
- 9/10Martin Luther King Jr. High SchoolGrades: 9-12Distance: 1.6 mi
Schools provided by the listing agent
- High: King
Source: CRMLS. This data may not be complete. We recommend contacting the local school district to confirm school assignments for this home.
Get a cash offer in 3 minutes
Find out how much your home could sell for in as little as 3 minutes with a no-obligation cash offer.
Estimated market value$822,900
Get a cash offer in 3 minutes
Find out how much your home could sell for in as little as 3 minutes with a no-obligation cash offer.
Estimated market value
$822,900

